Saint-Hyacinthe J2S0E1
Bungalow | MLS: 12696322
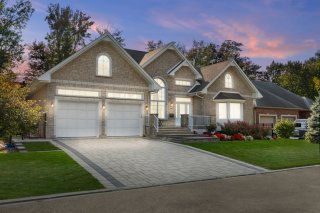 Frontage
Frontage  Overall View
Overall View  Aerial photo
Aerial photo  Frontage
Frontage  Living room
Living room  Living room
Living room  Living room
Living room 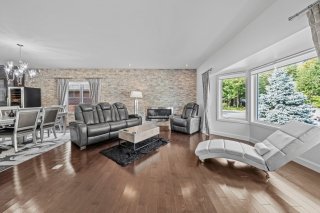 Dining room
Dining room  Kitchen
Kitchen  Kitchen
Kitchen  Kitchen
Kitchen 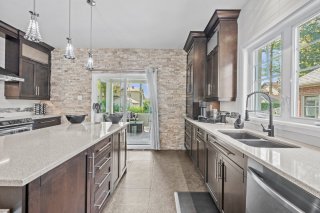 Kitchen
Kitchen 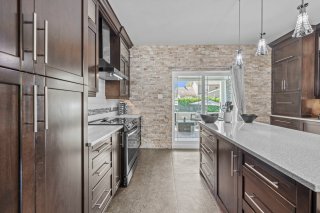 Kitchen
Kitchen  Interior
Interior  Bedroom
Bedroom  Bedroom
Bedroom  Bedroom
Bedroom  Bedroom
Bedroom 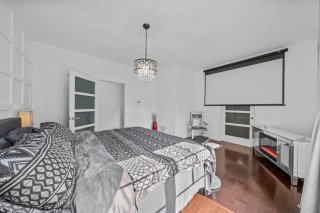 Bedroom
Bedroom 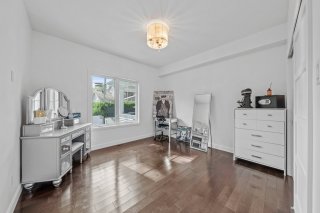 Bathroom
Bathroom  Bathroom
Bathroom  Bathroom
Bathroom 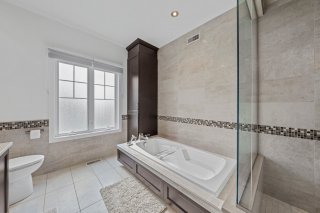 Bathroom
Bathroom  Laundry room
Laundry room 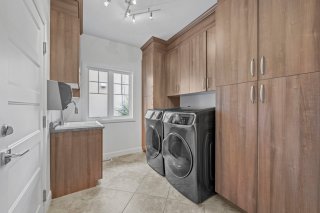 Staircase
Staircase  Basement
Basement  Family room
Family room 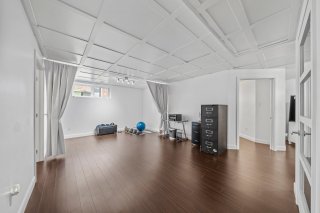 Living room
Living room  Living room
Living room  Bedroom
Bedroom  Bedroom
Bedroom  Bedroom
Bedroom  Bathroom
Bathroom 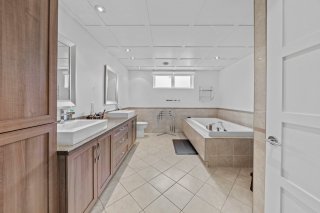 Bathroom
Bathroom 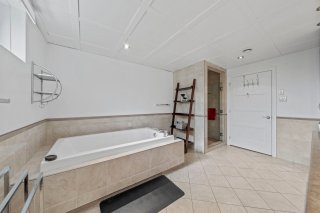 Bathroom
Bathroom  Bedroom
Bedroom 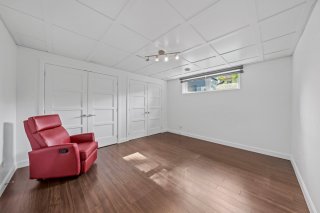 Bedroom
Bedroom  Other
Other  Exterior
Exterior 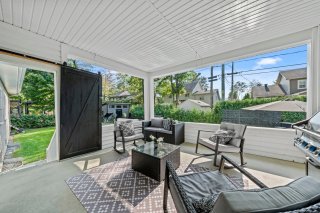 Exterior
Exterior  Pool
Pool 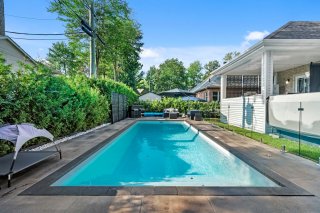 Hot tub
Hot tub  Hot tub
Hot tub 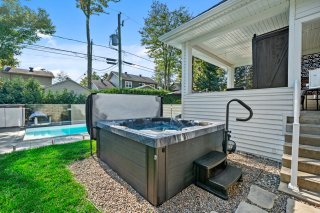 Exterior
Exterior 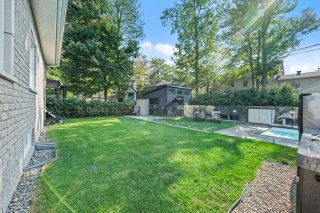 Exterior
Exterior 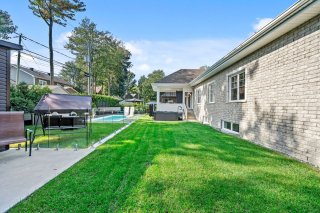 Exterior
Exterior  Exterior
Exterior 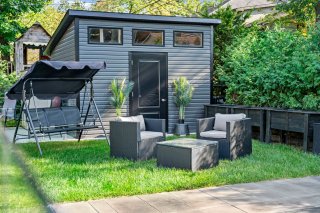 Exterior
Exterior  Pool
Pool  Pool
Pool 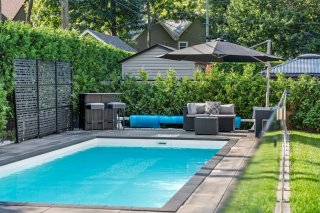 Frontage
Frontage 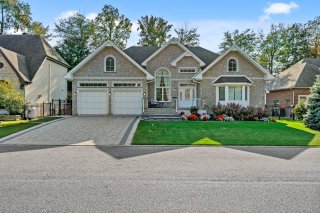 Frontage
Frontage 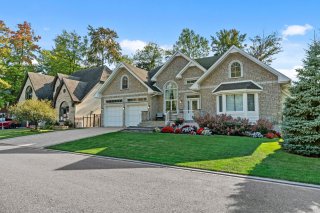 Aerial photo
Aerial photo 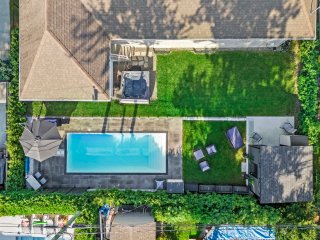 Garage
Garage 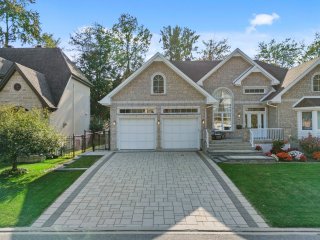 Overall View
Overall View  Aerial photo
Aerial photo  Aerial photo
Aerial photo  Aerial photo
Aerial photo  Aerial photo
Aerial photo 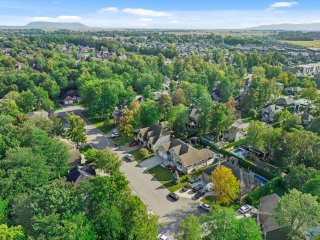 Exterior
Exterior 
| Room | Dimensions | Level | Flooring |
|---|---|---|---|
| Hallway | 2.99 x 5.53 M | Ground Floor | Ceramic tiles |
| Living room | 5.74 x 5.25 M | Ground Floor | Wood |
| Dining room | 5.85 x 3.70 M | Ground Floor | Wood |
| Kitchen | 4.62 x 4.43 M | Ground Floor | Other |
| Bedroom | 2.99 x 5.53 M | Ground Floor | Wood |
| Bedroom | 3.61 x 4.33 M | Ground Floor | Wood |
| Bathroom | 2.87 x 4.33 M | Ground Floor | Other |
| Primary bedroom | 4.80 x 4.33 M | Ground Floor | Wood |
| Walk-in closet | 1.85 x 3.13 M | Ground Floor | Wood |
| Laundry room | 3.6 x 2.53 M | Ground Floor | Ceramic tiles |
| Family room | 6.50 x 5.48 M | Basement | Floating floor |
| Living room | 5.89 x 3.95 M | Basement | Floating floor |
| Bedroom | 5.74 x 3.91 M | Basement | Floating floor |
| Bedroom | 5.3 x 4.31 M | Basement | Floating floor |
| Walk-in closet | 1.92 x 4.31 M | Basement | Floating floor |
| Bathroom | 3.32 x 4.31 M | Basement | Ceramic tiles |
| Bedroom | 3.57 x 4.31 M | Basement | Floating floor |
| Other | 2.91 x 5.44 M | Basement | Concrete |
| Driveway | Plain paving stone |
|---|---|
| Landscaping | Fenced, Landscape |
| Cupboard | Wood |
| Heating system | Air circulation |
| Water supply | Municipality |
| Heating energy | Electricity |
| Equipment available | Central vacuum cleaner system installation, Alarm system, Ventilation system, Electric garage door, Central heat pump |
| Windows | PVC |
| Foundation | Poured concrete |
| Hearth stove | Gaz fireplace |
| Garage | Attached, Double width or more |
| Siding | Brick, Stone |
| Distinctive features | Cul-de-sac |
| Pool | Heated, Inground |
| Proximity | Highway, Cegep, Golf, Park - green area, Elementary school, Public transport, Bicycle path, Daycare centre |
| Bathroom / Washroom | Other, Seperate shower |
| Basement | 6 feet and over, Finished basement |
| Parking | Outdoor, Garage |
| Sewage system | Municipal sewer |
| Window type | Crank handle, French window |
| Roofing | Asphalt shingles |
| Topography | Flat |
| Zoning | Residential |
| Energy efficiency | Novoclimat certification |
| Mobility impared accessible | Adapted entrance |
This property is presented in collaboration with EXP AGENCE IMMOBILIÈRE