Mont-Saint-Hilaire J3H3K9
Two or more storey | MLS: 14378866
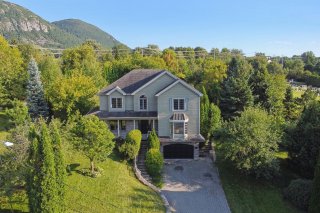 Frontage
Frontage  Frontage
Frontage  Aerial photo
Aerial photo  Frontage
Frontage  Aerial photo
Aerial photo  Aerial photo
Aerial photo  Frontage
Frontage  Hallway
Hallway  Hallway
Hallway  Living room
Living room  Living room
Living room  Dining room
Dining room  Dining room
Dining room 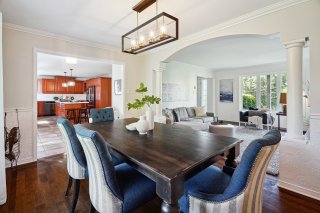 Dining room
Dining room  Den
Den  Den
Den  Kitchen
Kitchen  Kitchen
Kitchen  Kitchen
Kitchen  Kitchen
Kitchen  Primary bedroom
Primary bedroom  Primary bedroom
Primary bedroom  Storage
Storage  Bathroom
Bathroom  Bathroom
Bathroom  Bedroom
Bedroom  Bedroom
Bedroom  Office
Office  Office
Office 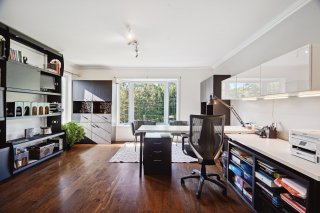 Washroom
Washroom  Staircase
Staircase  Staircase
Staircase  Family room
Family room  Family room
Family room  Bathroom
Bathroom  Patio
Patio  Patio
Patio  Patio
Patio  Patio
Patio  Backyard
Backyard  Patio
Patio  Backyard
Backyard 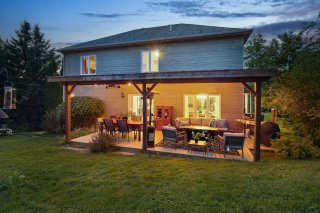 Backyard
Backyard  Frontage
Frontage  Backyard
Backyard  Backyard
Backyard  Backyard
Backyard  Backyard
Backyard  Backyard
Backyard  Backyard
Backyard  Aerial photo
Aerial photo  Aerial photo
Aerial photo  Aerial photo
Aerial photo  Aerial photo
Aerial photo  Aerial photo
Aerial photo 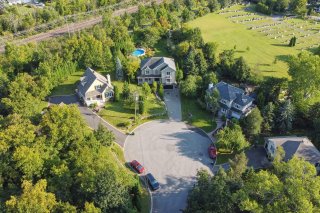 Aerial photo
Aerial photo  Other
Other  Drawing (sketch)
Drawing (sketch)  Drawing (sketch)
Drawing (sketch)  Drawing (sketch)
Drawing (sketch) 
Inclusions : fixtures, dishwasher, blinds, refrigerator, cooktop (1 defective round) and integrated integrated hood, garage-door opener and 1 lever, above-ground pool and accessories, spa ( to be replaced), white office cabinets, brown basement cabinets, alarm system accessories accessories, outdoor wooden pergola
Exclusions : curtain rods and curtains, patio heaters, office library, artworks and sculptures sculptures in the grounds
| Room | Dimensions | Level | Flooring |
|---|---|---|---|
| Hallway | 7.11 x 5.11 P | Ground Floor | Ceramic tiles |
| Living room | 13 x 14.1 P | Ground Floor | Wood |
| Dining room | 13 x 9.5 P | Ground Floor | Wood |
| Kitchen | 24.9 x 12.11 P | Ground Floor | Ceramic tiles |
| Washroom | 6.6 x 4.2 P | Ground Floor | Ceramic tiles |
| Home office | 14.3 x 13.9 P | Ground Floor | Wood |
| Primary bedroom | 12.11 x 15.11 P | 2nd Floor | Wood |
| Walk-in closet | 9.6 x 7.10 P | 2nd Floor | Wood |
| Bathroom | 14 x 9.5 P | 2nd Floor | Ceramic tiles |
| Bedroom | 13.7 x 12.8 P | 2nd Floor | Wood |
| Walk-in closet | 4.7 x 4.6 P | 2nd Floor | Wood |
| Bedroom | 14.4 x 12.4 P | 2nd Floor | Wood |
| Walk-in closet | 5.9 x 4.5 P | 2nd Floor | Wood |
| Family room | 11.8 x 22.7 P | Basement | Floating floor |
| Bathroom | 10.2 x 8.7 P | Basement | Ceramic tiles |
| Driveway | Double width or more, Plain paving stone |
|---|---|
| Landscaping | Land / Yard lined with hedges, Landscape |
| Cupboard | Wood |
| Heating system | Air circulation |
| Water supply | Municipality |
| Heating energy | Electricity |
| Equipment available | Alarm system, Ventilation system, Central heat pump |
| Windows | Aluminum |
| Foundation | Poured concrete |
| Garage | Fitted, Single width |
| Siding | Pressed fibre, Stone |
| Distinctive features | No neighbours in the back, Wooded lot: hardwood trees, Cul-de-sac |
| Pool | Other, Above-ground |
| Proximity | Highway, Park - green area, Elementary school, High school, Public transport, Bicycle path, Daycare centre |
| Bathroom / Washroom | Seperate shower |
| Basement | 6 feet and over, Finished basement |
| Parking | Outdoor, Garage |
| Sewage system | Municipal sewer |
| Window type | Crank handle |
| Roofing | Asphalt shingles |
| Topography | Steep, Sloped |
| View | Panoramic |
| Zoning | Residential |
This property is presented in collaboration with EXP AGENCE IMMOBILIÈRE