Beauharnois J6N0A2
Bungalow | MLS: 16039356
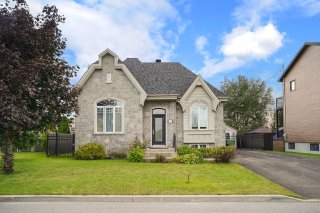 Hallway
Hallway  Living room
Living room  Living room
Living room  Dining room
Dining room  Dining room
Dining room  Dining room
Dining room 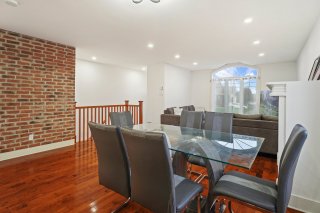 Dining room
Dining room  Kitchen
Kitchen  Kitchen
Kitchen 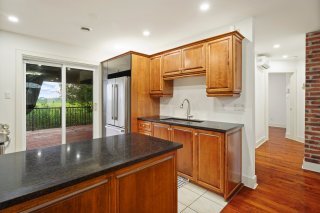 Kitchen
Kitchen  Kitchen
Kitchen  Bedroom
Bedroom  Bedroom
Bedroom  Bedroom
Bedroom  Bathroom
Bathroom  Bathroom
Bathroom  Staircase
Staircase  Basement
Basement  Living room
Living room  Living room
Living room  Dining room
Dining room  Kitchen
Kitchen  Kitchen
Kitchen 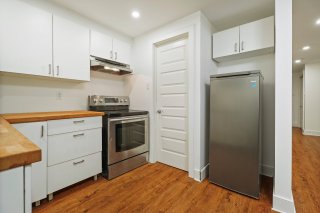 Corridor
Corridor  Bedroom
Bedroom  Bedroom
Bedroom  Bathroom
Bathroom  Bathroom
Bathroom  Hallway
Hallway  Hallway
Hallway  Balcony
Balcony 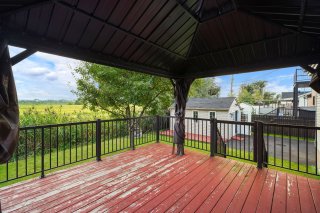 Backyard
Backyard  Shed
Shed  Backyard
Backyard  Backyard
Backyard 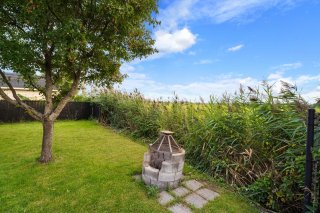 Backyard
Backyard  Exterior
Exterior  Frontage
Frontage 
Very nice property in a sought after and peaceful area, close to schools, the outdoor aquatic center, Bissonnette Park and the arena, an ideal place for a family. Can be used as a single storey house with 4 bedrooms and 2 full bathrooms. No neighbors in the back. The property can be used as a bi-generational 2-unit home or a single unit. The asphalt outdoor parking can take up to 7 cars. Backyard with large balcony and a shed. Opportunity not to be missed!
Propane fireplace in the living room.
Roof redone in 2018.
New granite countertop in 2018. The kitchen cabinets are
made of wood and the floors on the ground floor are made of
cherry.
The entire apartment was repainted in May 2022 and
built-ins were added in many rooms.
Flexible occupancy.
| Room | Dimensions | Level | Flooring |
|---|---|---|---|
| Living room | 14.3 x 14.3 P | Basement | Floating floor |
| Hallway | 8.1 x 3.7 P | Ground Floor | Ceramic tiles |
| Kitchen | 7.10 x 8.5 P | Basement | Floating floor |
| Living room | 10.7 x 12.5 P | Ground Floor | Wood |
| Other | 3 x 6.1 P | Basement | Floating floor |
| Dining room | 15.4 x 13.11 P | Ground Floor | Wood |
| Bedroom | 12.2 x 10.1 P | Basement | Floating floor |
| Kitchen | 10.7 x 10.4 P | Ground Floor | Ceramic tiles |
| Bedroom | 13.10 x 10.11 P | Basement | Floating floor |
| Bathroom | 9.11 x 8.3 P | Ground Floor | Ceramic tiles |
| Bathroom | 7.7 x 6.4 P | Basement | Ceramic tiles |
| Primary bedroom | 11.7 x 12.9 P | Ground Floor | Wood |
| Home office | 10.6 x 6.8 P | Basement | Floating floor |
| Walk-in closet | 8 x 4.6 P | Ground Floor | Wood |
| Bedroom | 10.2 x 9.6 P | Ground Floor | Wood |
| Landscaping | Landscape |
|---|---|
| Cupboard | Wood |
| Water supply | Municipality |
| Heating energy | Other, Electricity, Natural gas |
| Equipment available | Central vacuum cleaner system installation, Ventilation system, Wall-mounted air conditioning, Wall-mounted heat pump |
| Foundation | Poured concrete |
| Hearth stove | Gaz fireplace |
| Siding | Other, Brick |
| Proximity | Highway, Cegep, Golf, Hospital, Park - green area, Elementary school, High school, Public transport, University, Bicycle path, Daycare centre |
| Bathroom / Washroom | Other |
| Basement | Separate entrance |
| Parking | Outdoor |
| Sewage system | Municipal sewer |
| Roofing | Asphalt shingles |
| Topography | Flat |
| Zoning | Residential |
| Distinctive features | Intergeneration |
| Driveway | Asphalt |
This property is presented in collaboration with RE/MAX ACTION