Sainte-Catherine J5C1T5
Bungalow | MLS: 17449943
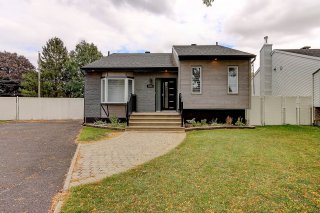 Back facade
Back facade 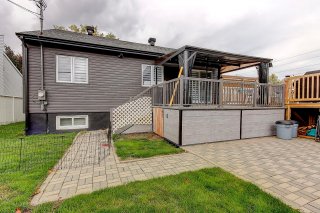 Backyard
Backyard  Backyard
Backyard  Kitchen
Kitchen  Kitchen
Kitchen  Dining room
Dining room  Dining room
Dining room  Dining room
Dining room  Living room
Living room 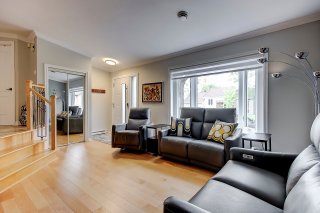 Living room
Living room  Living room
Living room  Primary bedroom
Primary bedroom  Bathroom
Bathroom  Bathroom
Bathroom  Bathroom
Bathroom 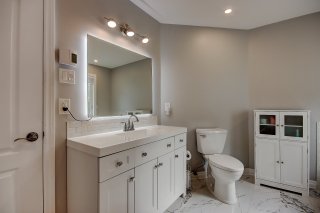 Bathroom
Bathroom  Bedroom
Bedroom 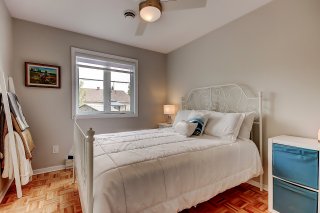 Bedroom
Bedroom  Bedroom
Bedroom 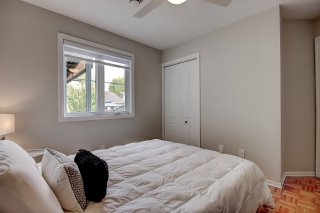 Family room
Family room  Family room
Family room  Bedroom
Bedroom 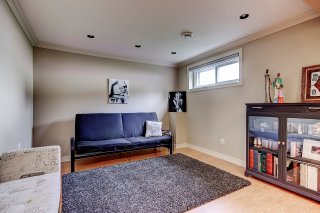 Bathroom
Bathroom  Family room
Family room  Bathroom
Bathroom  Laundry room
Laundry room  Laundry room
Laundry room  Storage
Storage 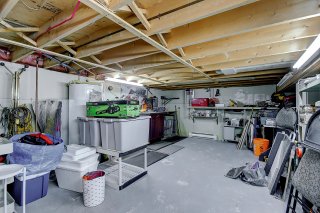 Exterior
Exterior  Exterior
Exterior 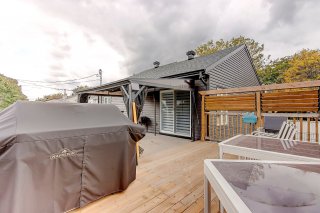 Exterior
Exterior  Backyard
Backyard  Exterior
Exterior 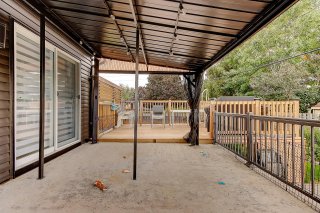 Exterior
Exterior  Exterior
Exterior 
Discover a split-level property with cathedral ceiling, renovated and impeccably maintained, combining comfort and functionality. With 3 spacious bedrooms, this home is ideal for families. The finished basement, equipped with a full bathroom, offers additional space for entertaining or a home office. The exterior is equally appealing, with a magnificent backyard enhanced by meticulous landscaping. Enjoy an above-ground pool, surrounded by a treated wood deck, perfect for family barbecues or relaxing with friends.
Living in Sainte-Catherine, on Montreal's South Shore,
means enjoying a peaceful lifestyle while remaining close
to the hustle and bustle of the city. This charming town
combines the tranquility of residential areas with easy
access to major highways and public transportation,
providing quick connections to Montreal.
Sainte-Catherine is distinguished by its many parks and
green spaces, providing residents with places to relax and
enjoy outdoor activities. Families will also appreciate the
sports facilities and quality schools that make the town an
ideal place to raise children.
The heart of Sainte-Catherine abounds with local shops and
friendly restaurants, fostering a convivial, community
atmosphere. What's more, the town regularly organizes
events and festivals, strengthening ties between residents
and enlivening local life.
In short, Sainte-Catherine offers a perfect balance of
nature, accessibility and community life, making it a
destination of choice for those seeking a pleasant living
environment close to Montreal.
Inclusions : Dishwasher, range hood/microwave, curtains, rods, blinds, pool and accessories, cabana, gazebo, lights, heat pump, automatic sprinkler system
| Room | Dimensions | Level | Flooring |
|---|---|---|---|
| Living room | 16.4 x 12.5 P | Ground Floor | Other |
| Dining room | 9.5 x 9.4 P | Ground Floor | Ceramic tiles |
| Kitchen | 12.1 x 11.6 P | Ground Floor | Ceramic tiles |
| Primary bedroom | 13 x 12 P | Ground Floor | Wood |
| Bedroom | 11.1 x 9.4 P | Ground Floor | Parquetry |
| Bedroom | 11.1 x 9.3 P | Ground Floor | Parquetry |
| Bathroom | 11.3 x 9.4 P | Ground Floor | Ceramic tiles |
| Family room | 29.9 x 10.2 P | Basement | Floating floor |
| Bedroom | 10.9 x 10.7 P | Basement | Floating floor |
| Bathroom | 10.10 x 6.11 P | Basement | Ceramic tiles |
| Laundry room | 12.1 x 10.8 P | Basement | Ceramic tiles |
| Storage | 18.9 x 13.8 P | Ground Floor | Concrete |
| Water supply | Municipality |
|---|---|
| Foundation | Poured concrete |
| Siding | Brick |
| Pool | Above-ground |
| Proximity | Highway, Park - green area, Elementary school, High school, Public transport, Bicycle path, Daycare centre |
| Basement | 6 feet and over, Finished basement |
| Parking | Outdoor |
| Sewage system | Municipal sewer |
| Roofing | Asphalt shingles |
| Zoning | Residential |
| Driveway | Asphalt |
This property is presented in collaboration with KELLER WILLIAMS URBAIN