2025-May-04 | 14:00 - 16:00
Longueuil (Le Vieux-Longueuil) J4L3Y9
Two or more storey | MLS: 17707824
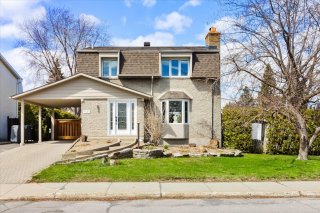 Frontage
Frontage 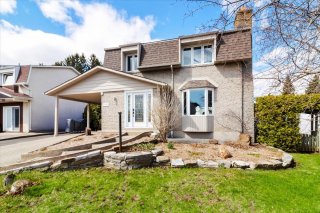 Frontage
Frontage 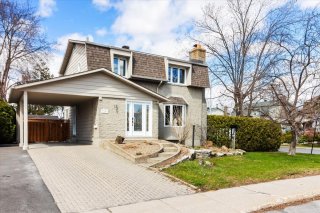 Frontage
Frontage 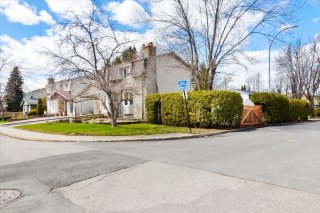 Hallway
Hallway 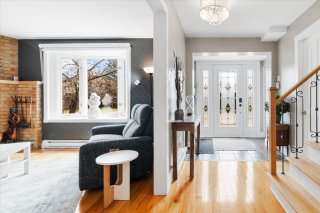 Hallway
Hallway 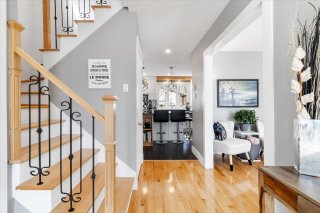 Kitchen
Kitchen 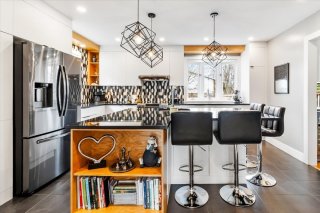 Kitchen
Kitchen 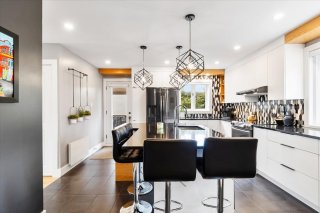 Kitchen
Kitchen 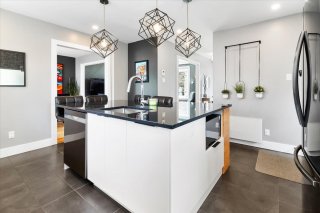 Kitchen
Kitchen 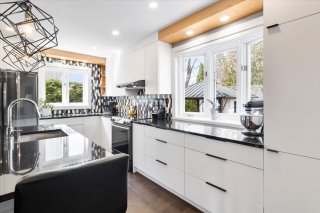 Kitchen
Kitchen 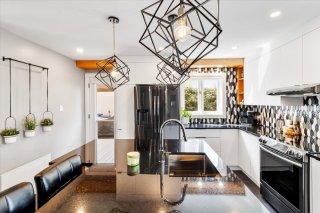 Dining room
Dining room 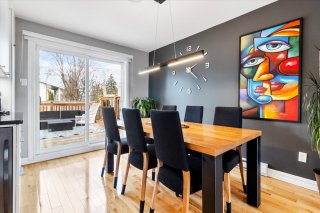 Dining room
Dining room 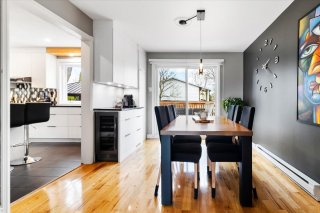 Dining room
Dining room 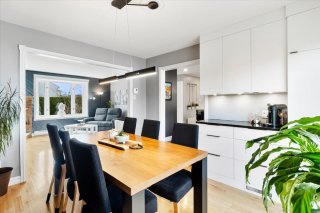 Living room
Living room 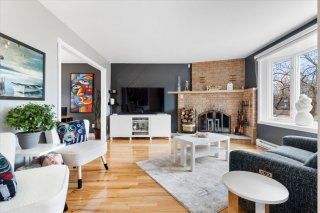 Living room
Living room 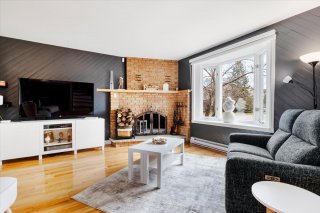 Living room
Living room 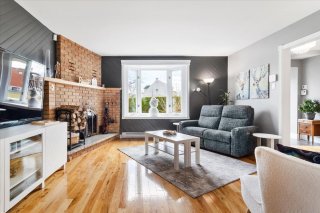 Living room
Living room 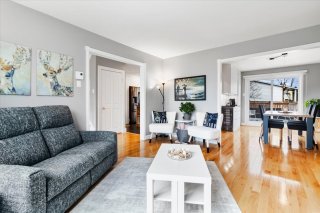 Washroom
Washroom 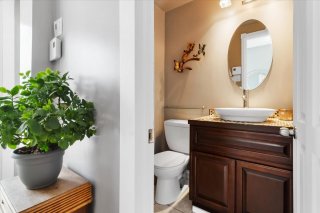 Hallway
Hallway 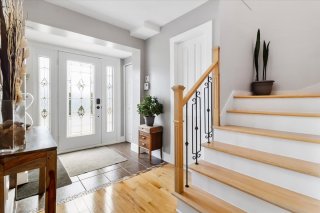 Staircase
Staircase 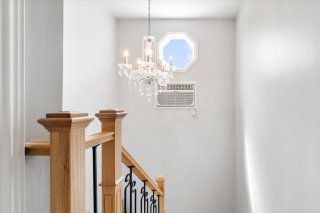 Primary bedroom
Primary bedroom 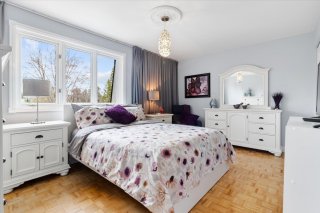 Primary bedroom
Primary bedroom 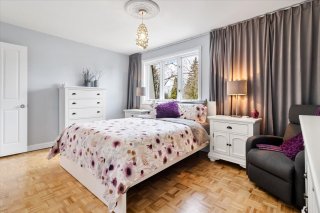 Primary bedroom
Primary bedroom 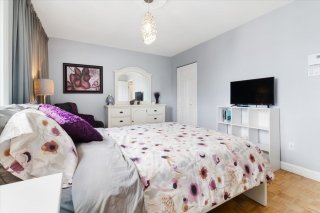 Bedroom
Bedroom 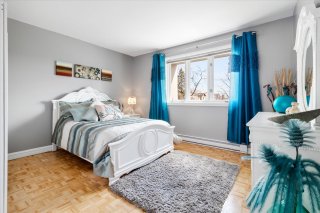 Bedroom
Bedroom 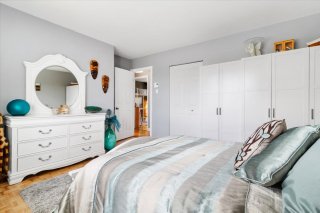 Bedroom
Bedroom 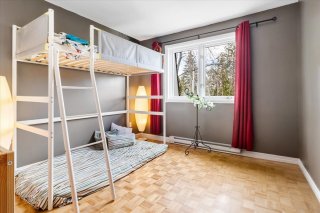 Bathroom
Bathroom 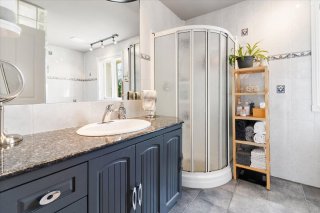 Bathroom
Bathroom 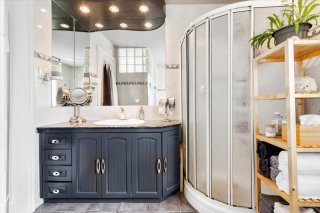 Bathroom
Bathroom 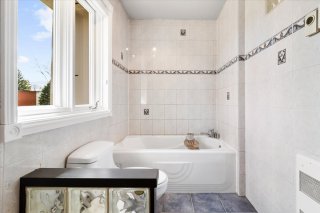 Basement
Basement 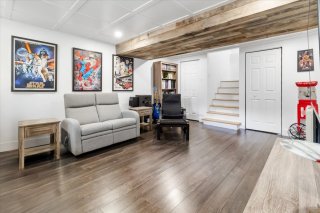 Basement
Basement 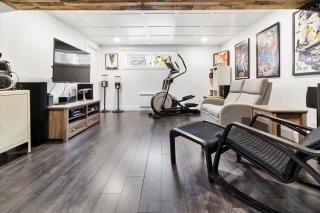 Bedroom
Bedroom 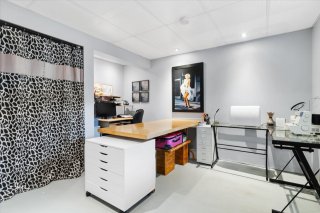 Laundry room
Laundry room 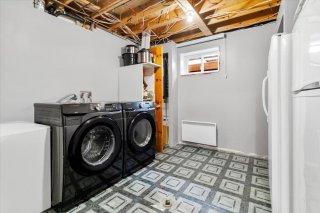 Backyard
Backyard 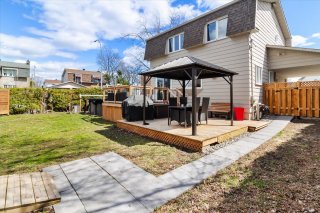 Backyard
Backyard 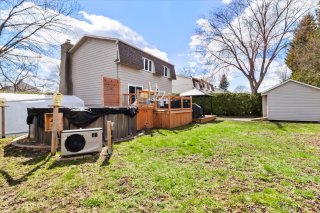 Backyard
Backyard 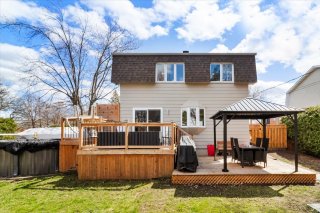 Backyard
Backyard 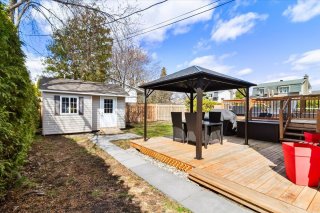 Backyard
Backyard 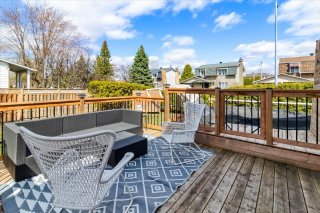
An opportunity not to be missed in one of Longueuil's most sought-after neighborhoods! This bright and meticulously maintained property, located on a quiet corner lot, offers 4 bedrooms, 3 of which are upstairs, a dream modern kitchen, an attached carport, and two separate driveways. The private backyard, featuring a pool and terrace, is perfect for enjoying summer in total peace and privacy. Space, comfort, and a strategic location: close to public transit, schools, and all essential services. Don't miss your chance!
Welcome to 3081 Rue Mousseau, a charming property located
in the heart of a sought-after area of Longueuil, on a
quiet corner lot, and meticulously maintained.
From the moment you enter, you'll be impressed by the
brightness and spaciousness of the main floor. Prepare to
fall in love with the stunning renovated kitchen, featuring
granite countertops, quality materials, heated floors, and
ample storage--perfectly designed for cooking enthusiasts
and memorable family moments. Adjacent to the kitchen, the
inviting dining area is ideal for hosting guests, while the
cozy living room, enhanced by a wood-burning fireplace and
beautiful hardwood floors, creates a warm and welcoming
atmosphere. A stylishly appointed powder room completes the
well-thought-out main level.
Upstairs, you'll find three generously sized bedrooms
filled with natural light, offering a peaceful retreat. The
full bathroom is bright and functional, perfectly suited to
everyday needs.
The basement features a versatile family room ready for
your personal touch, a practical laundry room, an
additional bedroom, and a well-organized storage space.
Outside, enjoy summer to the fullest with a heated
saltwater above-ground pool and a spacious 16x16 treated
wood deck--ideal for outdoor meals or evenings with
friends. The private, hedge-lined yard also includes a
shed. Two driveways, including a side entrance, offer
convenient parking for a boat, RV, or truck. Additionally,
the home has been freshly repainted, giving it a clean and
modern look.
Located in the family-friendly and highly desirable PMC
neighborhood, this property offers a strategic location
close to public transit, quick highway access, Champvert
Park trails, schools, daycares, as well as numerous shops
and services. It's the perfect setting for a practical,
active, and community-oriented lifestyle.
A unique opportunity ready to welcome your next chapter in
a vibrant and secure environment.
| Room | Dimensions | Level | Flooring |
|---|---|---|---|
| Hallway | 6.7 x 5.10 P | Ground Floor | Ceramic tiles |
| Kitchen | 13.9 x 14.6 P | Ground Floor | Ceramic tiles |
| Dining room | 12 x 9.11 P | Ground Floor | Wood |
| Living room | 14 x 13.6 P | Ground Floor | Wood |
| Washroom | 5.1 x 4 P | Ground Floor | Ceramic tiles |
| Primary bedroom | 14.10 x 11.6 P | 2nd Floor | Parquetry |
| Bedroom | 14.10 x 10.6 P | 2nd Floor | Parquetry |
| Bedroom | 10.8 x 10.2 P | 2nd Floor | Parquetry |
| Bathroom | 11.8 x 7.10 P | 2nd Floor | Ceramic tiles |
| Family room | 17.6 x 13.8 P | Basement | Floating floor |
| Bedroom | 10.5 x 13 P | Basement | Concrete |
| Laundry room | 10.6 x 10.5 P | Basement | Flexible floor coverings |
| Basement | 6 feet and over, Finished basement |
|---|---|
| Pool | Above-ground, Heated |
| Driveway | Asphalt, Plain paving stone |
| Roofing | Asphalt shingles |
| Carport | Attached |
| Equipment available | Central vacuum cleaner system installation, Wall-mounted air conditioning |
| Heating system | Electric baseboard units |
| Heating energy | Electricity |
| Landscaping | Fenced, Land / Yard lined with hedges |
| Topography | Flat |
| Parking | In carport, Outdoor |
| Sewage system | Municipal sewer |
| Water supply | Municipality |
| Foundation | Poured concrete |
| Zoning | Residential |
| Bathroom / Washroom | Seperate shower |
| Rental appliances | Water heater |
| Hearth stove | Wood fireplace |
This property is presented in collaboration with RE/MAX DYNAMIQUE INC.