Candiac J5R6R6
Two or more storey | MLS: 18164974
 Hallway
Hallway  Living room
Living room  Living room
Living room 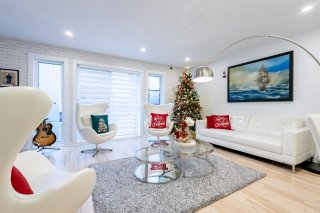 Living room
Living room  Living room
Living room  Dining room
Dining room  Dining room
Dining room  Dining room
Dining room  Kitchen
Kitchen  Kitchen
Kitchen 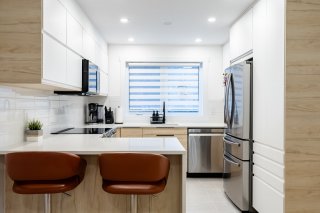 Kitchen
Kitchen 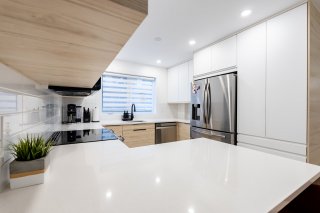 Kitchen
Kitchen  Kitchen
Kitchen  Bathroom
Bathroom  Bathroom
Bathroom  Staircase
Staircase  Corridor
Corridor  Primary bedroom
Primary bedroom  Primary bedroom
Primary bedroom  Primary bedroom
Primary bedroom  Bedroom
Bedroom  Bedroom
Bedroom  Bedroom
Bedroom  Bedroom
Bedroom 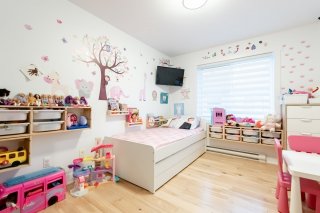 Bedroom
Bedroom  Bathroom
Bathroom  Bathroom
Bathroom  Basement
Basement  Basement
Basement  Laundry room
Laundry room  Garage
Garage  Garage
Garage  Other
Other  Garage
Garage  Other
Other  Other
Other  Other
Other  Exterior
Exterior  Overall View
Overall View 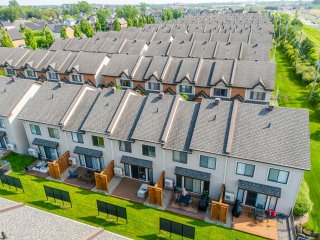 Overall View
Overall View  Overall View
Overall View  Overall View
Overall View 
Discover the perfect blend of modern comfort and elegant design in this stunning residence, a luxurious living space. Located in a peaceful, family-friendly neighborhood, this divided condominium features 3 spacious bedrooms, 2 newly renovated bathrooms and a fully renovated kitchen, a true gem with its quartz countertops and floor-to-ceiling cabinets. The basement offers ample space for relaxation, entertainment or any other activity. Includes a double garage. More in the addendum ...
The double underground garage, complete with an electric
vehicle charging station, overhead storage racks and a
freestanding laundry sink, enhances the functionality and
convenience of the home.
Nestled in a prime location with easy highway access, this
home is ideal for those who value both tranquility and
connectivity. Families will appreciate the abundance of
nearby children's parks, as well as the proximity to public
transportation and local amenities including restaurants,
pharmacies, financial institutions and supermarkets
(Costco, Walmart, Metro, IGA). Daycares, elementary schools
and colleges are also within easy reach. Nature and fitness
lovers will appreciate the walking and cycling trails,
surrounded by thousands of trees and lush vegetation,
offering a peaceful getaway.
The property is equipped with high-end appliances including
a luxury induction stove, modern French-style refrigerator,
dishwasher, washer, dryer and a state-of-the-art 18,000 BTU
wall-mounted heat pump, ensuring a smooth and efficient
daily routine. In addition, smart baseboard thermostats add
an extra layer of comfort and energy efficiency.
This exceptional property is a rare find, combining
elegance, practicality and an unbeatable location. Don't
miss the opportunity to make this magnificent townhouse
your new home.
Flexible occupancy.
| Room | Dimensions | Level | Flooring |
|---|---|---|---|
| Hallway | 10.2 x 4.5 P | Ground Floor | Ceramic tiles |
| Living room | 16.8 x 9.11 P | Ground Floor | Wood |
| Dining room | 9.11 x 15.5 P | Ground Floor | Wood |
| Kitchen | 10.10 x 9.10 P | Ground Floor | Ceramic tiles |
| Bathroom | 3.4 x 9.11 P | Ground Floor | Ceramic tiles |
| Other | 19.9 x 9.11 P | Ground Floor | Wood |
| Bedroom | 9.11 x 10.2 P | 2nd Floor | Wood |
| Bedroom | 6.10 x 10 P | 2nd Floor | Wood |
| Bedroom | 6.10 x 9.11 P | 2nd Floor | Wood |
| Bathroom | 9.11 x 3.7 P | 2nd Floor | Ceramic tiles |
| Other | 3.4 x 4.5 P | Basement | Floating floor |
| Heating system | Air circulation, Electric baseboard units |
|---|---|
| Water supply | Municipality |
| Heating energy | Electricity |
| Garage | Heated, Double width or more, Fitted |
| Siding | Aluminum, Brick |
| Proximity | Highway, Cegep, Golf, Hospital, Park - green area, Elementary school, High school, Public transport, University, Bicycle path, Daycare centre |
| Bathroom / Washroom | Other, Seperate shower |
| Basement | 6 feet and over, Finished basement |
| Parking | Garage |
| Sewage system | Municipal sewer |
| Zoning | Residential |
| Equipment available | Ventilation system, Electric garage door, Wall-mounted heat pump |
This property is presented in collaboration with RE/MAX ACTION