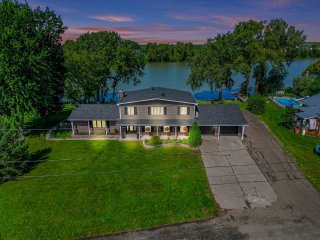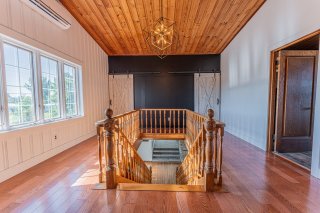Saint-Denis-sur-Richelieu J0H1K0
Two or more storey | MLS: 18213423
 Frontage
Frontage  Pool
Pool  Kitchen
Kitchen  Kitchen
Kitchen  Kitchen
Kitchen  Kitchen
Kitchen  Dining room
Dining room  Dining room
Dining room  Dining room
Dining room  Hallway
Hallway  Hallway
Hallway  Hallway
Hallway  Hallway
Hallway  Living room
Living room  Living room
Living room  Living room
Living room  Den
Den  Laundry room
Laundry room  Bathroom
Bathroom  Hallway
Hallway  Walk-in closet
Walk-in closet  Den
Den  Primary bedroom
Primary bedroom  Primary bedroom
Primary bedroom  Primary bedroom
Primary bedroom  Bathroom
Bathroom  Bedroom
Bedroom  Bedroom
Bedroom  Bedroom
Bedroom  Playroom
Playroom  Playroom
Playroom  Playroom
Playroom  Balcony
Balcony  Patio
Patio  Land/Lot
Land/Lot  Frontage
Frontage  Water view
Water view 
*EXCEPTIONAL WATERFRONT PROPERTY* A rare opportunity to acquire one of the most beautiful waterfront properties in a tranquil neighborhood of Saint-Denis-Sur-Richelieu! This imposing residence is situated on a lot of over 28,000 sq ft with 150 feet of frontage on the Richelieu River. Come and be charmed by this timeless style home that has been tastefully renovated!
RENOVATIONS:
Luxurious kitchen and dining room in 2023
Ground floor bathroom in 2022
Spacious laundry room in 2022
Entrance hall with walk-in closet in 2021
2nd floor bathroom in 2019
Open concept and basement flooring in 2016
This prestigious property is a true gem just waiting for
your furniture!
Enjoy the most incredible sunsets thanks to its prime
location in a quiet section of the Richelieu River.
Book your appointment today for your visit before it's gone!
| Room | Dimensions | Level | Flooring |
|---|---|---|---|
| Hallway | 10.9 x 7.3 P | Ground Floor | Ceramic tiles |
| Walk-in closet | 6.5 x 6.1 P | Ground Floor | Ceramic tiles |
| Laundry room | 10.4 x 7.10 P | Ground Floor | Ceramic tiles |
| Bathroom | 10.3 x 4.9 P | Ground Floor | Ceramic tiles |
| Living room | 28.2 x 27.8 P | Ground Floor | Wood |
| Dining room | 19.2 x 12.0 P | Ground Floor | Ceramic tiles |
| Kitchen | 19.2 x 12.0 P | Ground Floor | Ceramic tiles |
| Den | 14.1 x 17.6 P | 2nd Floor | Wood |
| Primary bedroom | 13.4 x 17.6 P | 2nd Floor | Other |
| Bedroom | 17.1 x 10.5 P | 2nd Floor | Wood |
| Walk-in closet | 6.6 x 3.2 P | 2nd Floor | Wood |
| Bedroom | 10.4 x 10.6 P | 2nd Floor | Wood |
| Walk-in closet | 5.1 x 7.0 P | 2nd Floor | Wood |
| Bedroom | 11.8 x 10.7 P | 2nd Floor | Wood |
| Bathroom | 10.6 x 10.7 P | 2nd Floor | Ceramic tiles |
| Family room | 28.11 x 12.11 P | Basement | Floating floor |
| Living room | 12.3 x 13.6 P | Basement | Floating floor |
| Workshop | 9.3 x 8.5 P | Basement | Floating floor |
| Cellar / Cold room | 9.3 x 4.8 P | Basement | Concrete |
| Storage | 11.9 x 5.9 P | Basement | Concrete |
| Storage | 3.10 x 14.2 P | Basement | Concrete |
| Playroom | 26.5 x 17.11 P | Basement | Floating floor |
| Home office | 15.8 x 10 P | Basement | Floating floor |
| Driveway | Double width or more, Not Paved, Asphalt |
|---|---|
| Landscaping | Landscape |
| Heating system | Electric baseboard units |
| Water supply | Municipality |
| Heating energy | Electricity |
| Foundation | Poured concrete |
| Hearth stove | Gaz fireplace |
| Garage | Attached, Heated, Double width or more |
| Siding | Brick, Vinyl |
| Distinctive features | Water access, No neighbours in the back, Cul-de-sac, Waterfront, Navigable |
| Proximity | Golf, Park - green area, Elementary school, Daycare centre |
| Bathroom / Washroom | Adjoining to primary bedroom |
| Basement | 6 feet and over, Finished basement |
| Parking | Outdoor, Garage |
| Sewage system | Septic tank |
| Window type | Crank handle |
| Roofing | Asphalt shingles |
| Topography | Sloped, Flat |
| View | Water |
| Zoning | Agricultural, Residential |
| Equipment available | Wall-mounted heat pump |
This property is presented in collaboration with GROUPE SUTTON-ACTUEL INC.