Saint-Basile-le-Grand J3N1R5
Two or more storey | MLS: 18765623
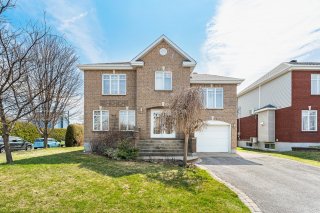 Aerial photo
Aerial photo 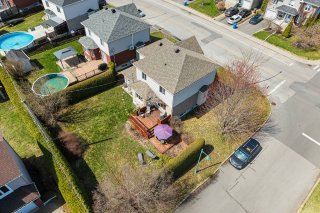 Aerial photo
Aerial photo 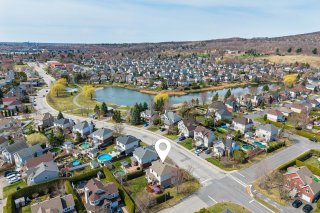 Aerial photo
Aerial photo 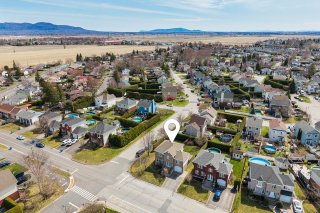 Living room
Living room 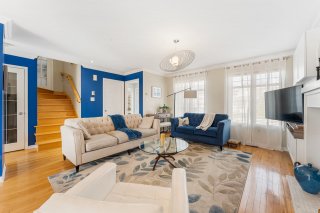 Living room
Living room 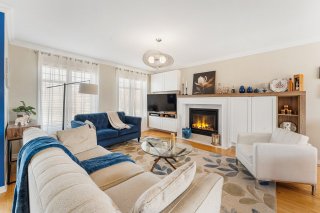 Living room
Living room 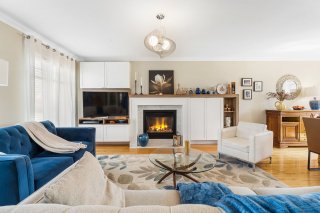 Living room
Living room 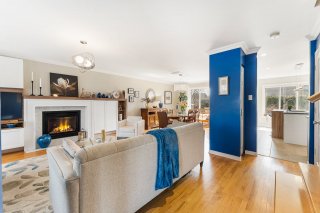 Overall View
Overall View 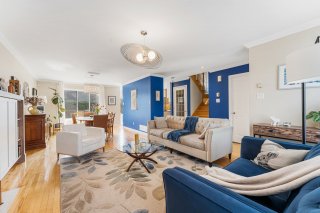 Dining room
Dining room 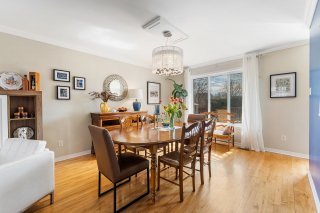 Dining room
Dining room 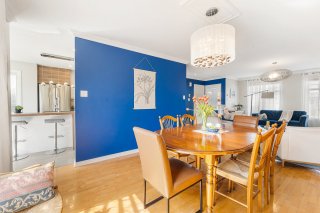 Kitchen
Kitchen 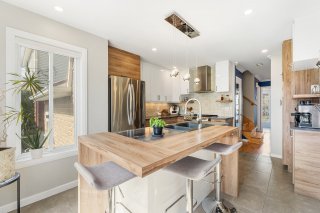 Kitchen
Kitchen 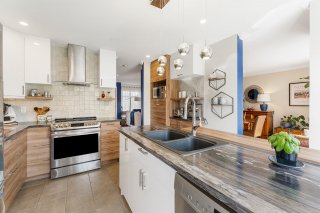 Kitchen
Kitchen 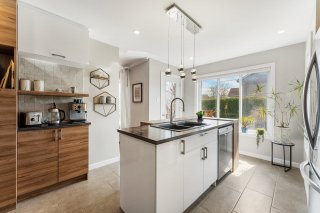 Patio
Patio 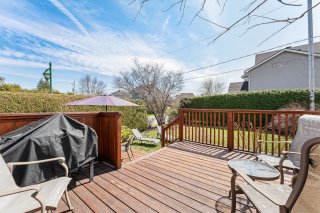 Patio
Patio 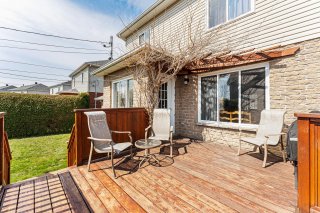 Kitchen
Kitchen 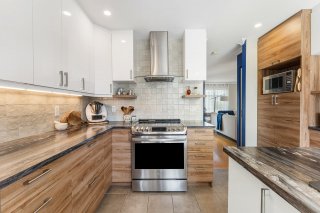 Kitchen
Kitchen 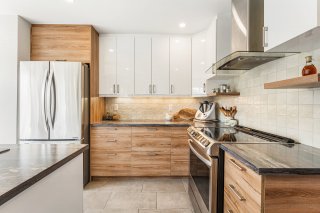 Washroom
Washroom 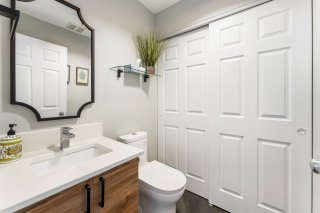 Staircase
Staircase 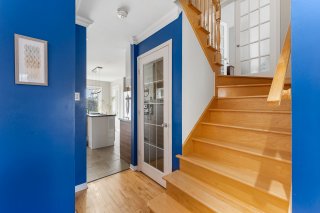 Bedroom
Bedroom 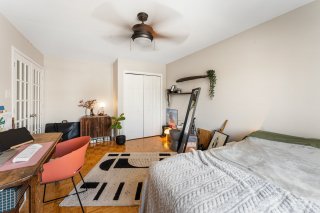 Bedroom
Bedroom 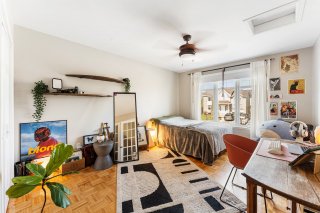 Staircase
Staircase 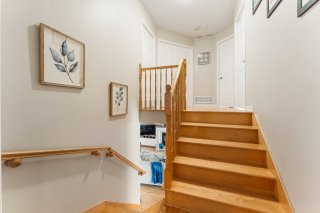 Primary bedroom
Primary bedroom 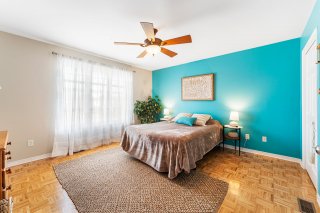 Bedroom
Bedroom 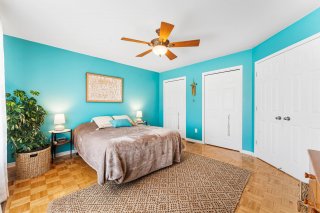 Bedroom
Bedroom 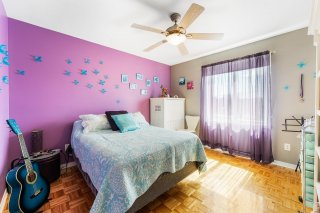 Bathroom
Bathroom 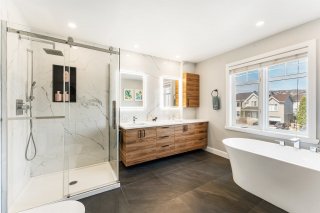 Bathroom
Bathroom  Bathroom
Bathroom 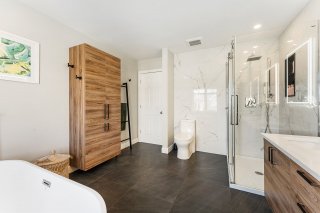 Office
Office 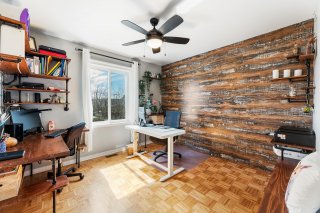 Office
Office 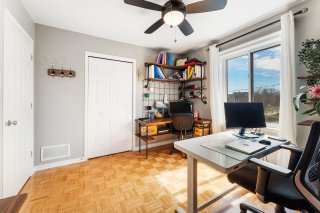 Family room
Family room 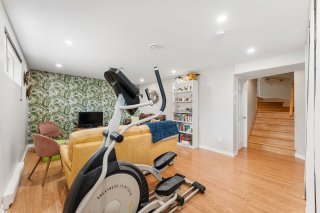 Family room
Family room 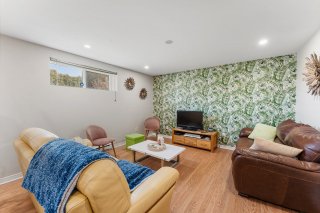 Family room
Family room 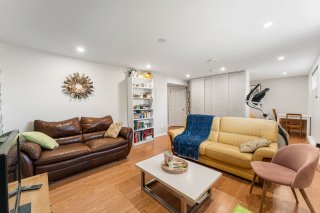 Family room
Family room 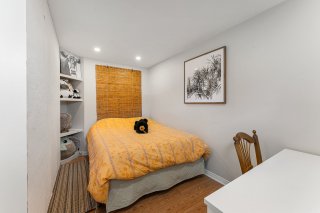 Bathroom
Bathroom  Bathroom
Bathroom 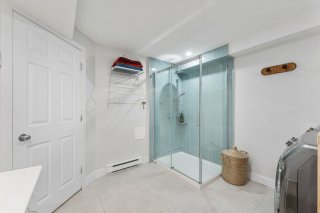 Back facade
Back facade 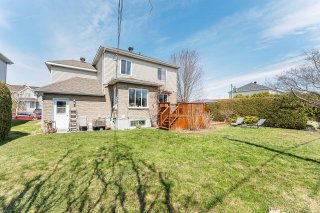 Back facade
Back facade 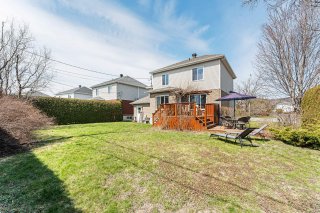 Patio
Patio 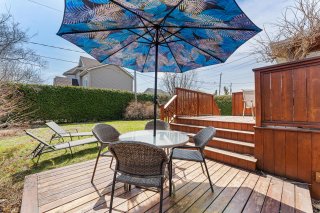 Patio
Patio 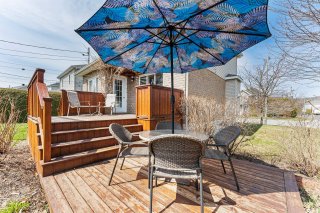 Aerial photo
Aerial photo 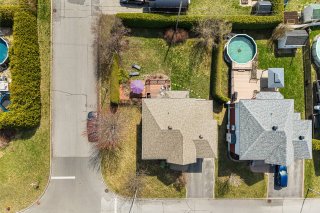 Aerial photo
Aerial photo 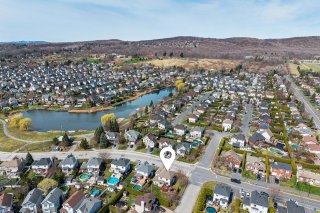 Nearby
Nearby 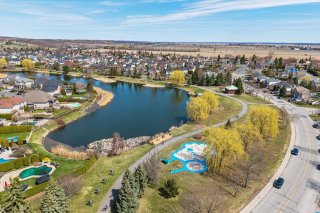
**DREAM HOME FOR YOUR FAMILY** Beautiful bright, up-to-date cottage of 4 cc. (poss. de 6) and 2,5 sdb sise on a plot of 6 200pi2 allowing you to enjoy the patio and back yard. Located a few steps from the beautiful park Montpellier, MONT SAINT-BRUNO, the TRAIN STATION, bus stop, 500m from a CPE, primary school, youth home, baseball field, close to highways and all services. Combine the useful with the pleasant!
** At the SELLER's request, no promise to purchase will be
answered before April 29, 5:00 p.m. **
LOCATION
SCHOOLS / CPE
1 min - CPE Les Mousses du Mont
1 min - Mosaic School
3 min - Trinity College
3 min - Sacred Hearts Academy
8 min - International School of Education, McMasterville
RECREATIONAL ACTIVITIES
1 min - Montpellier Park
1 min - Parc des Trinitaires
5 min - Saint-Bruno Country Club (golf)
15 min - Ski Saint-Bruno
ROAD AXES
2 min - Route 116
11 min - Highway 30
9 min - Highway 20
NEARBY CITIES
5 min - McMasterville
10 min - Saint-Bruno-de-Montarville
15 min - Carignan
15 min - Longueuil
30 min - Montreal
TRAIN STATION (5 MIN)
The station is accessible by car from Sir-Wilfrid-Laurier
Boulevard (Route 116), west of the intersection with
Millenium Boulevard. It is also served by the RTM Vallée du
Richelieu buses. For more information:
https://exo.quebec/fr/planifier-trajet/train/mont-saint-hila
ire/0/11470#BUS
Inclusions : Blinds, poles, curtains, electric garage door opener with two remote controls, air exchanger, central vacuum and accessories, three kitchen island stools, TV stand in the living room, office wall shelves, garage shelves.
Exclusions : The seller's personal belongings, the electric car charging station, and the two wall-mounted shelves in the bedroom above the garage.
| Room | Dimensions | Level | Flooring |
|---|---|---|---|
| Hallway | 8.3 x 5.4 P | Ground Floor | Ceramic tiles |
| Living room | 13.0 x 7.1 P | Ground Floor | Wood |
| Dining room | 11.10 x 11.7 P | Ground Floor | Wood |
| Kitchen | 11.8 x 15.1 P | Ground Floor | Ceramic tiles |
| Washroom | 5.0 x 5.0 P | Ground Floor | Ceramic tiles |
| Bedroom | 11.3 x 17.0 P | 2nd Floor | Wood |
| Bedroom | 11.0 x 11.9 P | 2nd Floor | Wood |
| Bathroom | 10.7 x 11.5 P | 2nd Floor | Ceramic tiles |
| Primary bedroom | 13.6 x 13.2 P | 2nd Floor | Wood |
| Home office | 11.0 x 10.5 P | 2nd Floor | Wood |
| Family room | 12.6 x 26.6 P | Basement | Other |
| Bathroom | 10.0 x 10.3 P | Basement | Ceramic tiles |
| Storage | 10.5 x 18.5 P | Basement | Concrete |
| Basement | 6 feet and over, Partially finished |
|---|---|
| Heating system | Air circulation |
| Proximity | Alpine skiing, Bicycle path, Cross-country skiing, Daycare centre, Elementary school, High school, Highway, Other, Park - green area, Public transport |
| Driveway | Asphalt |
| Roofing | Asphalt shingles |
| Garage | Attached, Heated |
| Siding | Brick |
| Equipment available | Central heat pump, Central vacuum cleaner system installation, Electric garage door, Ventilation system |
| Topography | Flat |
| Window type | French window, Sliding |
| Parking | Garage, Outdoor |
| Hearth stove | Gaz fireplace |
| Landscaping | Land / Yard lined with hedges |
| Sewage system | Municipal sewer |
| Water supply | Municipality |
| Heating energy | Natural gas |
| Foundation | Poured concrete |
| Windows | PVC |
| Zoning | Residential |
| Bathroom / Washroom | Seperate shower |
| Distinctive features | Street corner |
| Cupboard | Thermoplastic |
This property is presented in collaboration with EXP AGENCE IMMOBILIÈRE