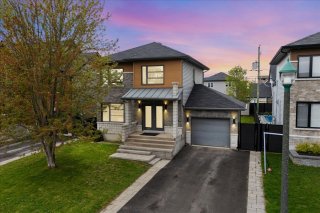 Frontage
Frontage 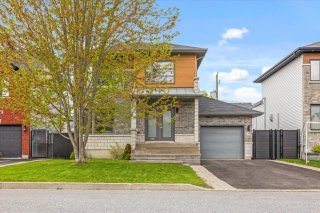 Frontage
Frontage 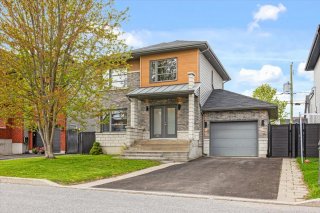 Hallway
Hallway  Living room
Living room 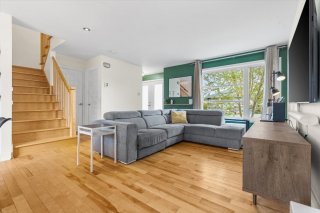 Living room
Living room 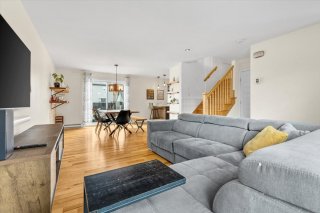 Dining room
Dining room 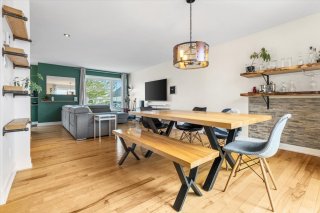 Dining room
Dining room 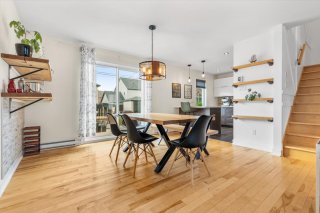 Dining room
Dining room 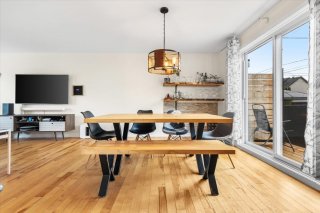 Kitchen
Kitchen 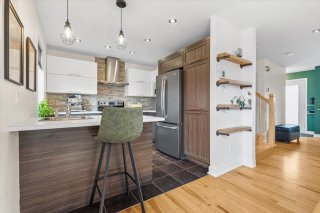 Kitchen
Kitchen 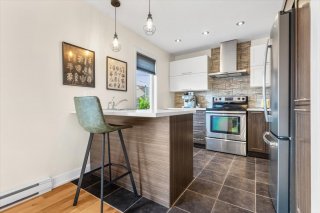 Kitchen
Kitchen  Laundry room
Laundry room 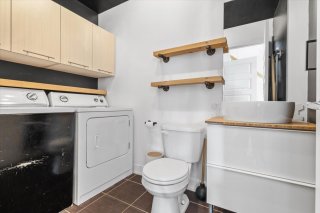 Staircase
Staircase 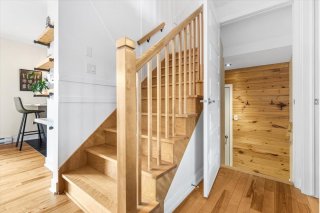 Corridor
Corridor 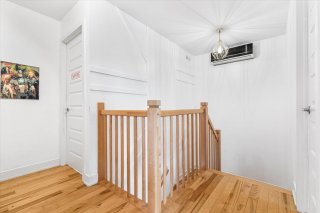 Primary bedroom
Primary bedroom  Primary bedroom
Primary bedroom 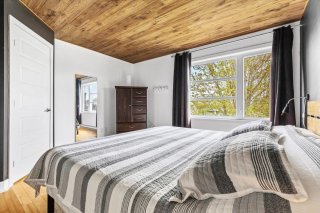 Bedroom
Bedroom 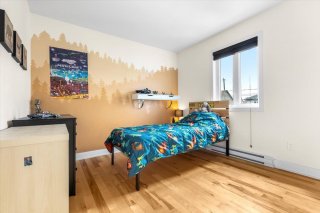 Bedroom
Bedroom 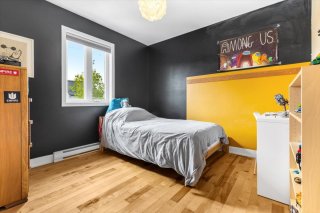 Bathroom
Bathroom 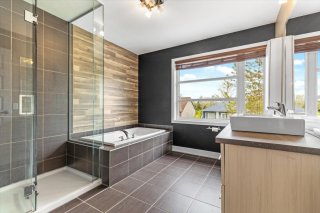 Bathroom
Bathroom 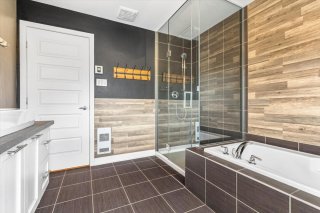 Basement
Basement 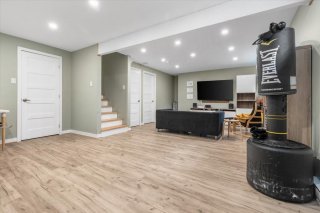 Basement
Basement 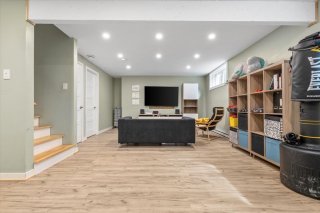 Basement
Basement 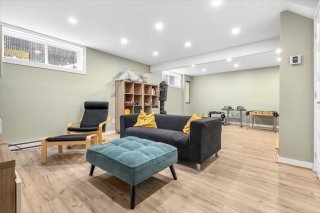 Basement
Basement 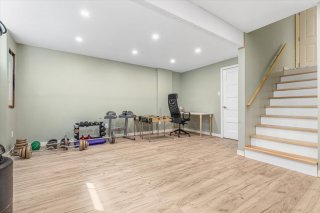 Backyard
Backyard  Backyard
Backyard 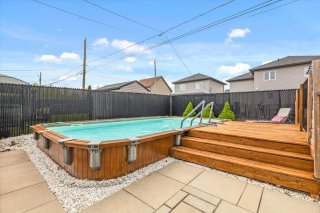 Pool
Pool 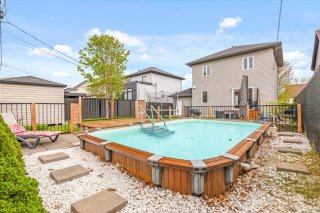 Backyard
Backyard 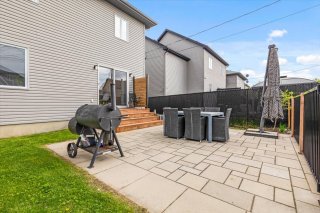 Backyard
Backyard 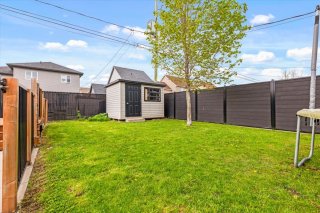 Aerial photo
Aerial photo 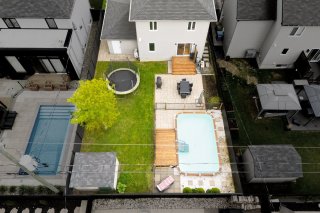 Aerial photo
Aerial photo 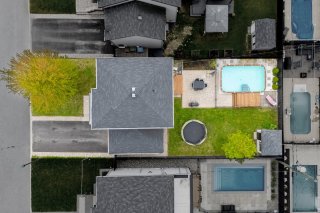 Aerial photo
Aerial photo 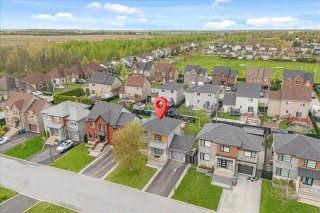 Aerial photo
Aerial photo 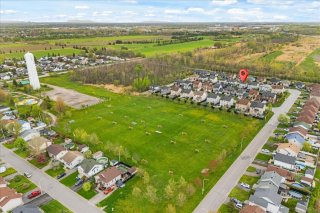 Aerial photo
Aerial photo 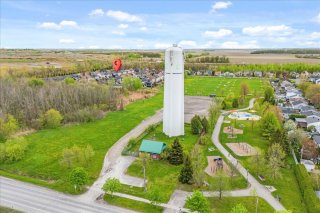 Aerial photo
Aerial photo 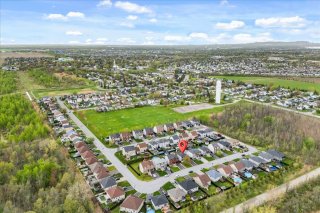 Drawing (sketch)
Drawing (sketch) 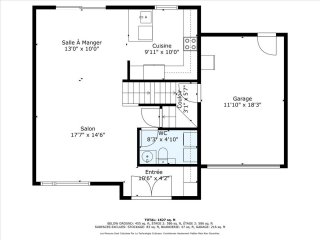 Drawing (sketch)
Drawing (sketch) 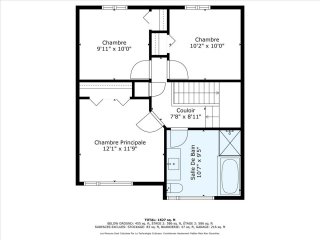 Drawing (sketch)
Drawing (sketch) 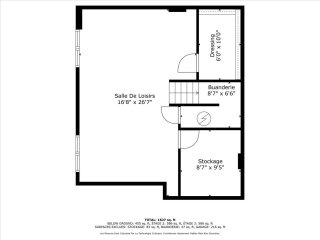 Drawing (sketch)
Drawing (sketch) 
*** Click on the virtual tour to see the video *** Welcome to this charming cottage! Built in 2012 and located in a peaceful and friendly residential area, where children still play outside safely. This property offers 3 bedrooms upstairs, a bright open-plan first floor, perfect for family time! Plenty of storage in the basement and an integrated garage. Outside, enjoy a landscaped backyard with fenced pool and paver patio, ideal for relaxing and having fun all summer long. A real favorite with young families!
MUST SEE!
Family-friendly area, located just a few steps from a park
and bike paths. You'll regularly see local children playing
in the street - a true neighborhood experience!
FIRST FLOOR
- Spacious entrance hall with built-in storage
- Open, convivial living area
- Kitchen lunch counter
- Laundry room with powder room
SECOND FLOOR
- Three bedrooms
- Large bathroom with separate shower
BASEMENT
- Very large family room that can be used as two separate
spaces or as a fourth bedroom
- Large closet room for storage
- Room with on-site plumbing to make a second full bathroom
(currently used for extra storage).
OUTDOOR COURTYARD - PERFECT FOR SUMMER!
- Unistone path and terrace
- Semi-installed pool, fully fenced and secure
- Garden shed
| Room | Dimensions | Level | Flooring |
|---|---|---|---|
| Hallway | 10.6 x 4.3 P | Ground Floor | Ceramic tiles |
| Living room | 17.7 x 14.6 P | Ground Floor | Wood |
| Dining room | 13 x 10 P | Ground Floor | Wood |
| Kitchen | 9.11 x 10 P | Ground Floor | Ceramic tiles |
| Laundry room | 8.3 x 4.10 P | Ground Floor | Ceramic tiles |
| Primary bedroom | 12.1 x 11.9 P | 2nd Floor | Wood |
| Bedroom | 10.2 x 10 P | 2nd Floor | Wood |
| Bedroom | 9.11 x 10 P | 2nd Floor | Wood |
| Bathroom | 10.7 x 9.5 P | 2nd Floor | Ceramic tiles |
| Family room | 26.7 x 16.8 P | Basement | Floating floor |
| Storage | 6 x 10 P | Basement | Floating floor |
| Storage | 8.7 x 9.5 P | Basement | Concrete |
| Roofing | Asphalt shingles |
|---|---|
| Garage | Attached, Heated |
| Heating system | Electric baseboard units |
| Heating energy | Electricity |
| Parking | Garage, Outdoor |
| Sewage system | Municipal sewer |
| Water supply | Municipality |
| Foundation | Poured concrete |
| Windows | PVC |
| Zoning | Residential |
| Bathroom / Washroom | Seperate shower |
This property is presented in collaboration with EXP AGENCE IMMOBILIÈRE