Longueuil (Saint-Hubert) J3Y2A6
Bungalow | MLS: 27143181
 Hallway
Hallway  Living room
Living room  Living room
Living room  Living room
Living room 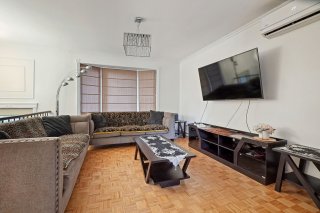 Living room
Living room  Dining room
Dining room 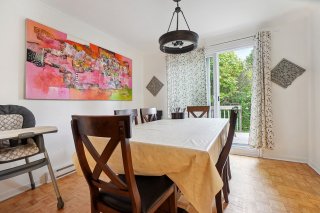 Dining room
Dining room  Dining room
Dining room  Kitchen
Kitchen  Kitchen
Kitchen  Kitchen
Kitchen  Kitchen
Kitchen  Bedroom
Bedroom  Bedroom
Bedroom  Bedroom
Bedroom  Bedroom
Bedroom  Bedroom
Bedroom  Bathroom
Bathroom 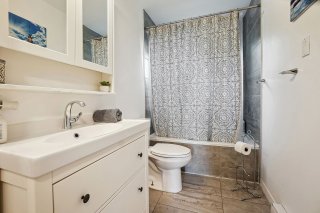 Living room
Living room  Living room
Living room 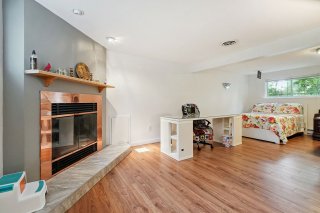 Living room
Living room  Living room
Living room 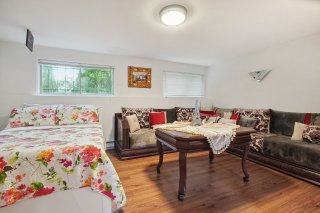 Living room
Living room 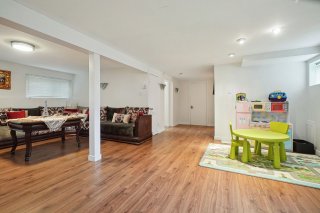 Living room
Living room  Bathroom
Bathroom  Bathroom
Bathroom  Bathroom
Bathroom  Laundry room
Laundry room 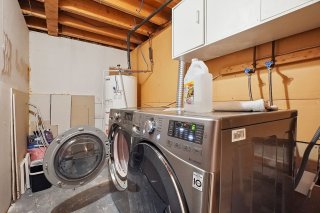 Balcony
Balcony  Balcony
Balcony 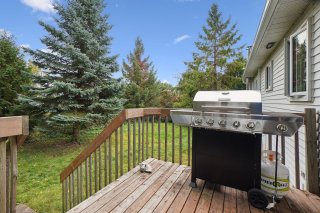 Back facade
Back facade  Backyard
Backyard  Backyard
Backyard  Frontage
Frontage 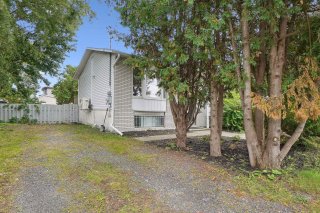 Drawing (sketch)
Drawing (sketch)  Drawing (sketch)
Drawing (sketch) 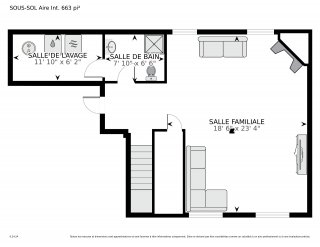 Drawing (sketch)
Drawing (sketch) 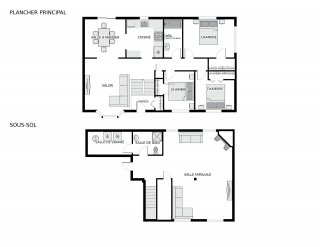
EMPTY - IMMEDIATE OCCUPANCY ! Your future home, ready to welcome you! Discover this superb detached "Bungalow" type residence, located in Longueuil (Saint-Hubert) in a peaceful and highly sought-after area. With its 4 spacious bedrooms and over 1,000 sq. ft. of living space, this house offers exceptional comfort. The 7,626 sq. ft. lot, with a panoramic view, is perfect for enjoying moments of relaxation outdoors. Composed of 4 bedrooms, one in the basement, and 2 bathrooms, one in the basement. Outdoor parking for 3 cars. More in the addendum ...
An opportunity to seize quickly!
Certified Renoclimat, this property guarantees a healthy
and energy-efficient indoor environment. The living room,
decorated with a central fireplace, is an ideal space to
get together with family. The finished basement provides
additional flexibility, ideal for a games room or a home
office.
In 2019, a Carrier heat pump with two wall units was
installed, improving the energy efficiency of the home. In
2021, Alurex T-REX gutters were added, and the caulking of
the exterior doors and windows was replaced with the latest
generation sealants, thus reinforcing the durability and
protection of the property.
An exceptional opportunity for investors
Located on a street corner, this property is a real rare
gem for investors. The double parking, offering generous
space for three or more vehicles, adds to the daily
practicality. The development potential is immense:
consider building a 6plex or two semi-detached houses, with
an Airbnb rental yield that could exceed 12% per year.
Immediate possession.
| Room | Dimensions | Level | Flooring |
|---|---|---|---|
| Living room | 12.3 x 13.8 P | Ground Floor | Parquetry |
| Dining room | 10.3 x 10 P | Ground Floor | Parquetry |
| Kitchen | 8.7 x 10 P | Ground Floor | Flexible floor coverings |
| Bedroom | 9.7 x 10.2 P | Ground Floor | Parquetry |
| Bedroom | 10 x 10.2 P | Ground Floor | Parquetry |
| Bedroom | 12.5 x 10.1 P | Ground Floor | Parquetry |
| Bathroom | 4.1 x 10 P | Ground Floor | Ceramic tiles |
| Living room | 16 x 23.8 P | Basement | Floating floor |
| Bedroom | 11.7 x 13.5 P | Basement | Concrete |
| Bathroom | 5.2 x 3.8 P | Basement | Ceramic tiles |
| Laundry room | 11.7 x 4 P | Basement | Concrete |
| Driveway | Other |
|---|---|
| Landscaping | Fenced, Landscape |
| Cupboard | Melamine |
| Heating system | Electric baseboard units |
| Water supply | Municipality |
| Heating energy | Other, Electricity |
| Equipment available | Central vacuum cleaner system installation, Wall-mounted air conditioning, Wall-mounted heat pump |
| Siding | Aluminum, Brick |
| Distinctive features | Street corner |
| Proximity | Highway, Cegep, Golf, Hospital, Park - green area, Elementary school, High school, Public transport, University, Bicycle path, Daycare centre |
| Basement | Partially finished |
| Parking | Outdoor |
| Sewage system | Municipal sewer |
| Zoning | Residential |
This property is presented in collaboration with RE/MAX ACTION