Notre-Dame-de-l'Île-Perrot J7W1T4
Split-level | MLS: 27670390
 Frontage
Frontage 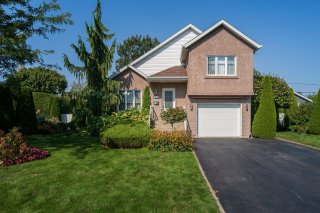 Exterior entrance
Exterior entrance 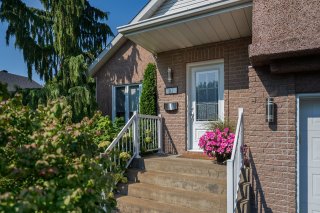 Other
Other  Living room
Living room  Living room
Living room  Living room
Living room 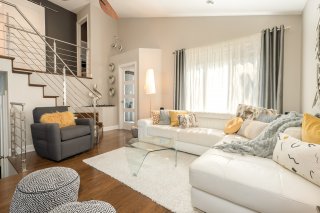 Living room
Living room  Living room
Living room 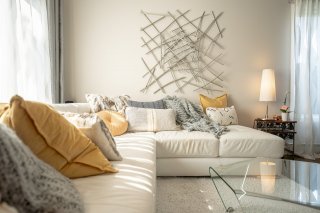 Living room
Living room 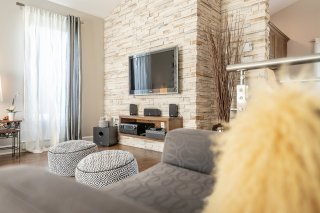 Living room
Living room 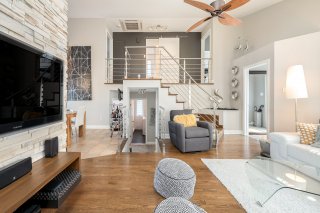 Dining room
Dining room 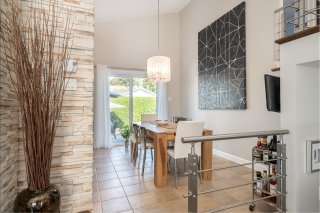 Dining room
Dining room 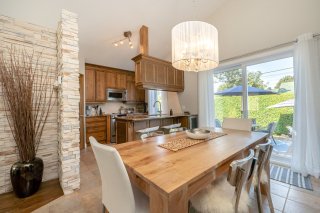 Dining room
Dining room 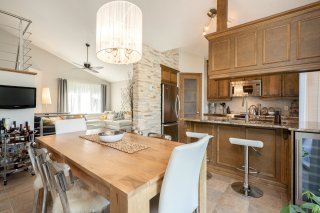 Kitchen
Kitchen 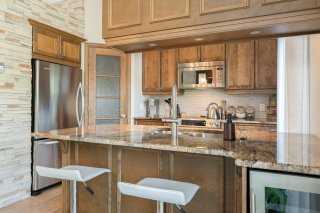 Kitchen
Kitchen  Kitchen
Kitchen 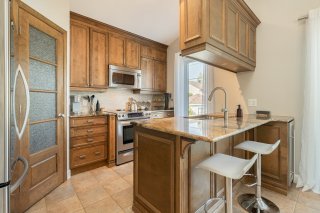 Kitchen
Kitchen 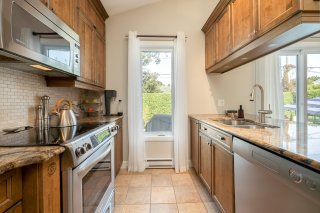 Kitchen
Kitchen  Staircase
Staircase 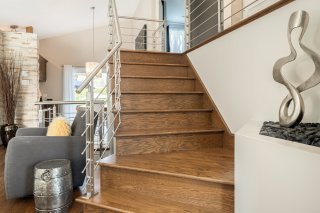 Overall View
Overall View  Overall View
Overall View 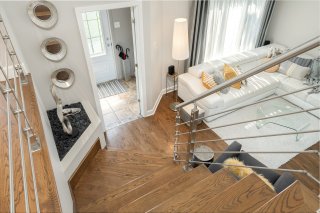 Overall View
Overall View 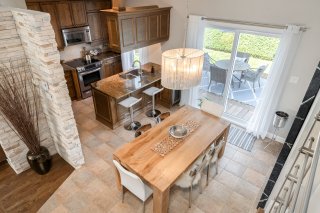 Overall View
Overall View 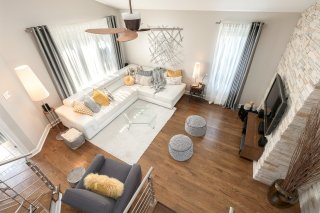 Hallway
Hallway 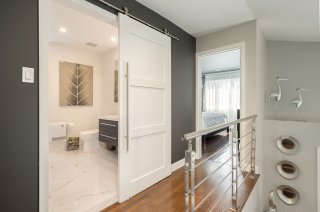 Bathroom
Bathroom 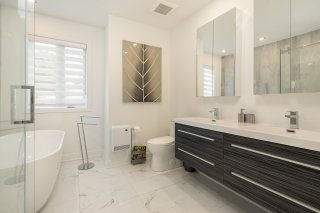 Bathroom
Bathroom 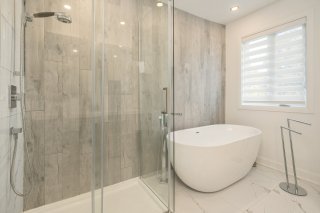 Primary bedroom
Primary bedroom 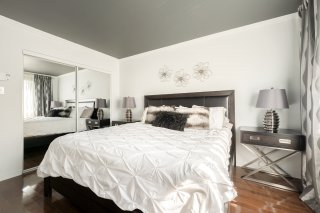 Primary bedroom
Primary bedroom 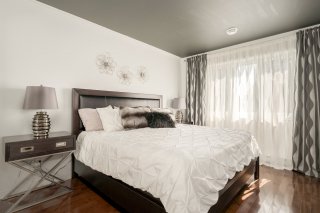 Hallway
Hallway 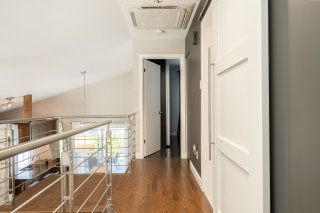 Bedroom
Bedroom 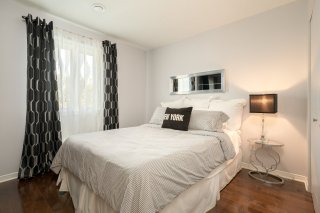 Bedroom
Bedroom 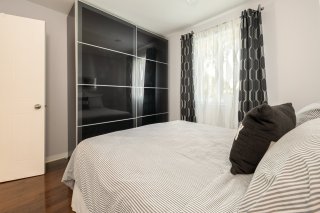 Other
Other 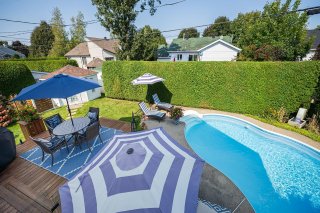 Hallway
Hallway  Staircase
Staircase  Washroom
Washroom 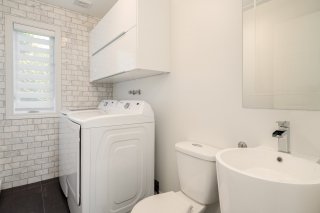 Hallway
Hallway 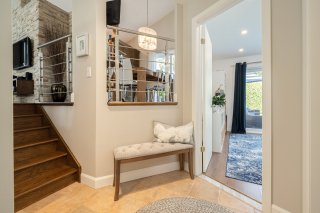 Office
Office 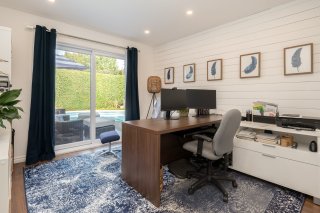 Bedroom
Bedroom  Other
Other 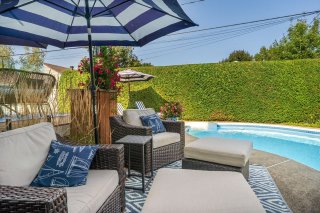 Office
Office  Basement
Basement 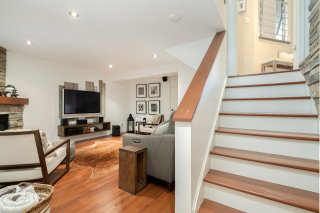 Family room
Family room  Family room
Family room  Other
Other  Pool
Pool 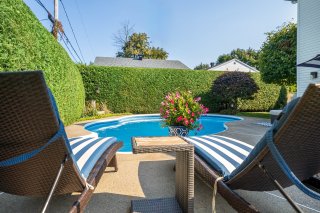 Pool
Pool 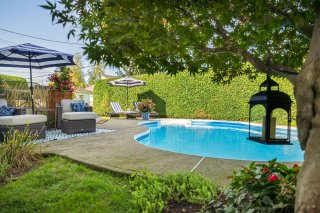 Pool
Pool  Pool
Pool 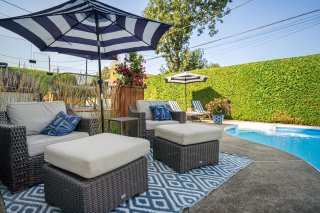 Patio
Patio 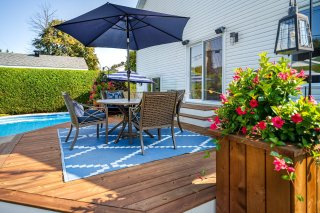 Patio
Patio 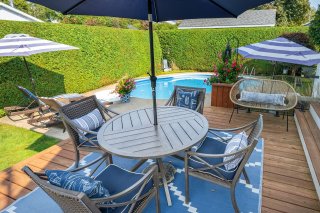 Patio
Patio  Backyard
Backyard 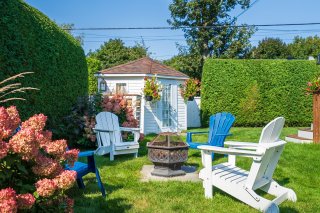 Backyard
Backyard 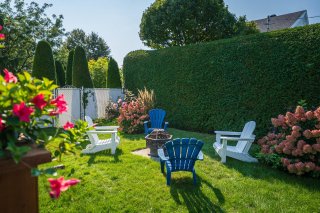 Other
Other 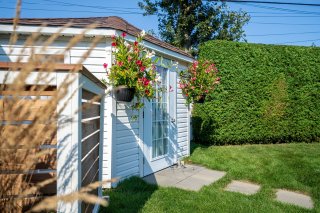 Back facade
Back facade 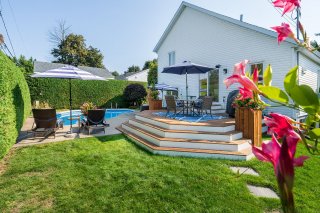 Back facade
Back facade 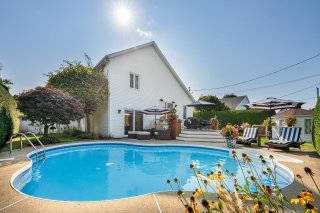 Frontage
Frontage  Street
Street 
**Stunning Split-Level Home with Modern Renovations** This property is located in an amazing, sought-after neighborhood on a quiet, family-friendly street. It's just a short walking distance from a local primary school, beautiful parks, and scenic cycling paths, making it perfect for families and outdoor enthusiasts alike. Whether you're a young family or an older couple looking to downsize without moving into a condo, this home offers the perfect balance of space, comfort, and convenience, all while being close to nature and essential amenities.
This superb split-level home, meticulously renovated by its
original owners, offers a perfect blend of modern design
and refined elegance. The open-concept living space
features gleaming hardwood floors and a chef's kitchen with
granite countertops. The spa-like bathroom boasts a
glass-enclosed shower and a freestanding soaking tub for
ultimate relaxation. Cozy up by the gas fireplace in the
inviting basement family room.
On the terrace level, you'll find an ideal space for an
office or guest bedroom with patio doors leading to a
breathtaking backyard oasis. Enjoy the in-ground swimming
pool, a wooden deck perfect for entertaining, and a private
retreat surrounded by a cedar hedge wall and a charming
cabana.
Don't miss the chance to call this extraordinary property
home! Schedule your viewing today!
Inclusions : Stove; microwave with integrated hood; dishwasher; lighting fixtures; window coverings; Pax wardrobe in bedroom; shed in backyard.
Exclusions : Refrigerator; washer/dryer; wine cellar.
| Room | Dimensions | Level | Flooring |
|---|---|---|---|
| Other | 5.0 x 4.8 P | Ground Floor | Ceramic tiles |
| Living room | 17.11 x 16.4 P | Ground Floor | Wood |
| Dining room | 13.10 x 8.10 P | Ground Floor | Wood |
| Kitchen | 11.8 x 9.5 P | Ground Floor | Ceramic tiles |
| Primary bedroom | 13.5 x 11.4 P | 2nd Floor | Wood |
| Bathroom | 8.11 x 9.11 P | 2nd Floor | Ceramic tiles |
| Bedroom | 10.2 x 11.4 P | 2nd Floor | Wood |
| Bedroom | 12.5 x 11.3 P | RJ | Floating floor |
| Washroom | 4.11 x 9.5 P | RJ | Ceramic tiles |
| Family room | 17.8 x 17.0 P | Basement | Floating floor |
| Bedroom | 9.7 x 9.5 P | Basement | Floating floor |
| Storage | 13.3 x 7.4 P | Basement | Concrete |
| Landscaping | Fenced, Land / Yard lined with hedges, Patio, Landscape |
|---|---|
| Cupboard | Wood |
| Water supply | Municipality |
| Heating energy | Electricity |
| Windows | PVC |
| Foundation | Poured concrete |
| Hearth stove | Gaz fireplace |
| Garage | Attached, Heated, Fitted, Single width |
| Pool | Heated, Inground |
| Proximity | Highway, Cegep, Park - green area, Elementary school, High school, Public transport, Bicycle path, Cross-country skiing, Daycare centre |
| Bathroom / Washroom | Seperate shower |
| Basement | 6 feet and over, Finished basement |
| Parking | Outdoor, Garage |
| Sewage system | Municipal sewer |
| Roofing | Asphalt shingles |
| Topography | Flat |
| Zoning | Residential |
| Equipment available | Electric garage door, Central heat pump, Private yard |
| Driveway | Asphalt |
This property is presented in collaboration with KELLER WILLIAMS PRESTIGE