Longueuil (Saint-Hubert) J3Z1A3
Bungalow | MLS: 27835905
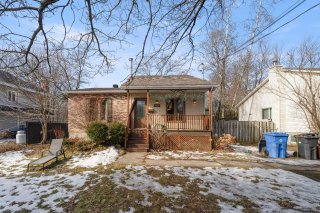 Frontage
Frontage 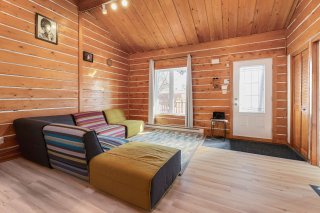 Frontage
Frontage 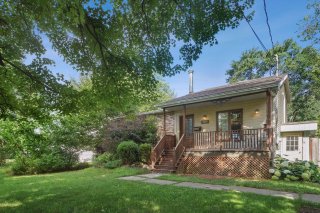 Frontage
Frontage 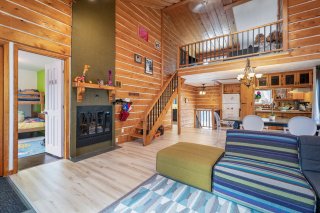 Frontage
Frontage 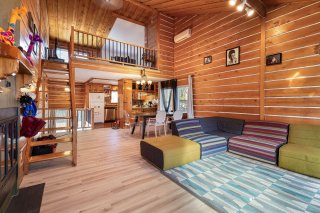 Frontage
Frontage 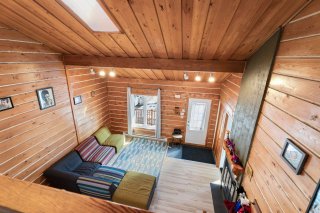 Frontage
Frontage 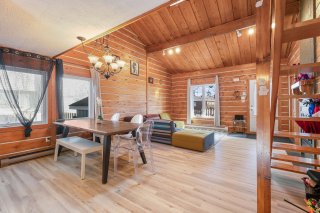 Frontage
Frontage 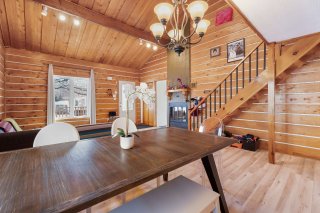 Living room
Living room 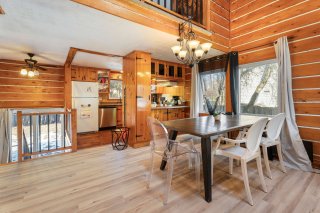 Living room
Living room 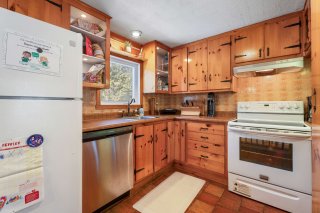 Living room
Living room 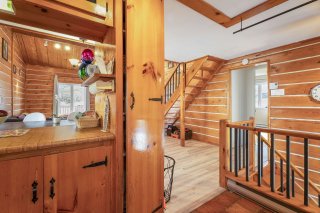 Living room
Living room 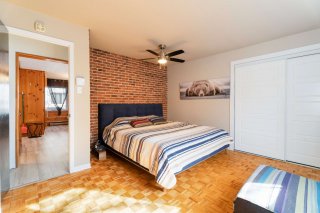 Living room
Living room 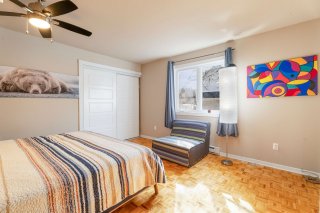 Dining room
Dining room 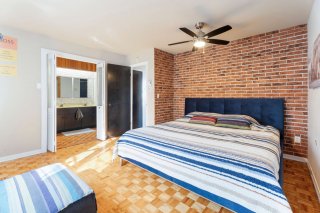 Dining room
Dining room 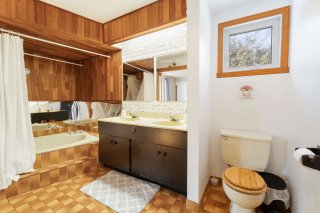 Dining room
Dining room 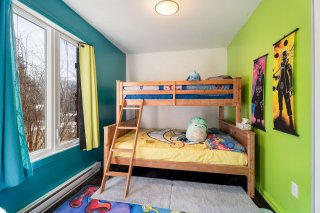 Kitchen
Kitchen 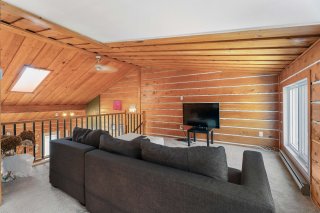 Kitchen
Kitchen 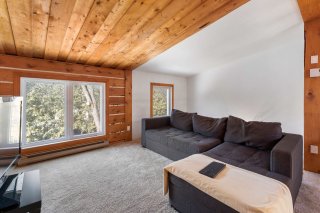 Bedroom
Bedroom 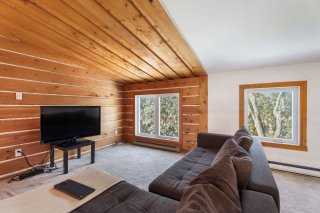 Bedroom
Bedroom 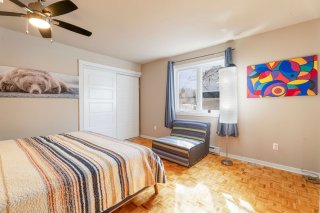 Bedroom
Bedroom 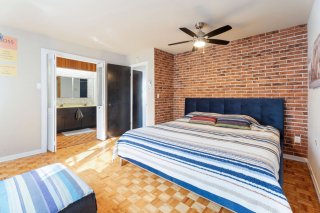 Ensuite bathroom
Ensuite bathroom 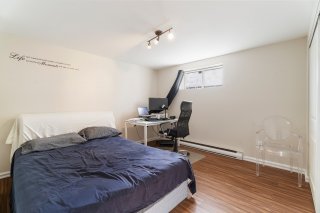 Bedroom
Bedroom 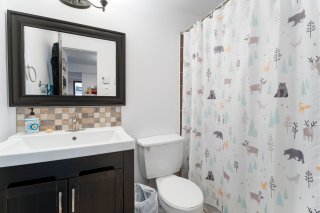 Mezzanine
Mezzanine 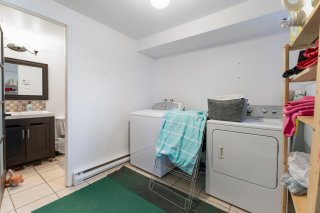 Mezzanine
Mezzanine 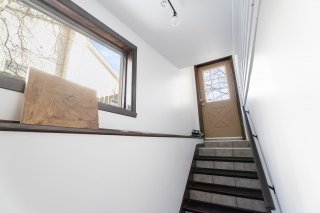 Mezzanine
Mezzanine 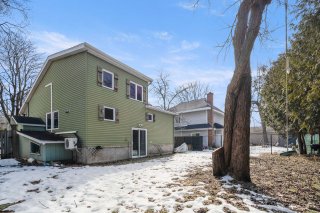 Staircase
Staircase 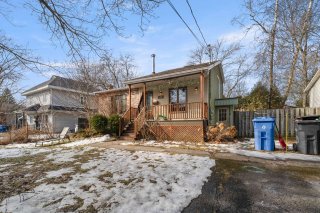 Family room
Family room  Bedroom
Bedroom  Bathroom
Bathroom  Laundry room
Laundry room  Hallway
Hallway  Back facade
Back facade  Frontage
Frontage 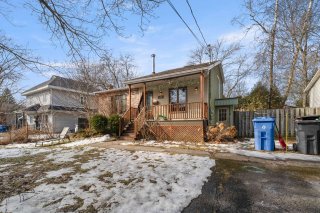
Unique house with special country-style character, very warm! Located on a peaceful street (cul-de-sac; participating in the City of Longueuil's 'Ma rue pour tous' project) surrounded by wooded areas and close to several amenities. Ideal for families looking for a quiet, safe and family-friendly area. Also for nature lovers, sports enthusiasts or those who simply want to relax. Continued in the addendum...
This house will charm you with its traits:
- Mezzanine (can be used as 4th bedroom, office, cinema),
main living room with lots of wood (chalet style),
cathedral ceiling, skylight, wood fireplace, etc.
- Completely finished basement with independent entrance.
- Large intimate courtyard, cedar hedges and mature trees.
- Parking for up to 4 cars or even a trailer.
- Workshop type interior storage space, under the stairs.
In addition :
- 25 minutes from downtown Montreal and 10 minutes from Rem
du Quartier station.
- Shops nearby: 12 minutes from Promenades Saint-Bruno and
Costco Saint-Bruno. 10 minutes from Quartier Dix30 and
several shops on Boulé Cousineau, Boul Grande Alle.
- School 7 minutes walk.
- Parc la Cité 5 minutes by car.
Renovations and improvements:
- Doors and windows on the ground floor changed by the
previous owner around 2006
- Roof: 2011
- Basement bathroom: 2011 and 2016 (magic bath on the
shower wall)
- Balcony: 2014
- Ceramic at the entrance, in front of the patio door and
fireplace: 2019
- Floating floor in the dining room and living room.
Inclusions: Heat pump, central vacuum cleaner installation,
light fixtures and fans (except that in the master bedroom).
Exclusions: Curtains as well as the owners' personal
property.
***Pyrite test carried out in 2010: IPPG 6 = Negligible ***
Flexible occupancy.
| Room | Dimensions | Level | Flooring |
|---|---|---|---|
| Living room | 15 x 21.5 P | Ground Floor | Floating floor |
| Kitchen | 9.5 x 10 P | Ground Floor | Ceramic tiles |
| Bedroom | 13.5 x 13.5 P | Ground Floor | Parquetry |
| Bedroom | 8 x 11 P | Ground Floor | Parquetry |
| Bathroom | 6.5 x 13.5 P | Ground Floor | Ceramic tiles |
| Mezzanine | 13.5 x 14.11 P | 2nd Floor | Carpet |
| Family room | 14.7 x 29.7 P | Basement | Floating floor |
| Bedroom | 10.11 x 12.11 P | Basement | Floating floor |
| Bathroom | 4.11 x 8 P | Basement | Ceramic tiles |
| Laundry room | 8 x 8 P | Basement | Ceramic tiles |
| Workshop | 8.5 x 12.10 P | Basement | Floating floor |
| Driveway | Double width or more, Asphalt |
|---|---|
| Landscaping | Fenced, Land / Yard lined with hedges |
| Cupboard | Wood |
| Heating system | Electric baseboard units |
| Water supply | Municipality |
| Heating energy | Other, Electricity |
| Siding | Aluminum, Other, Brick |
| Distinctive features | Cul-de-sac |
| Proximity | Highway, Cegep, Golf, Hospital, Park - green area, Elementary school, High school, Public transport, University, Bicycle path, Daycare centre, Réseau Express Métropolitain (REM) |
| Bathroom / Washroom | Other |
| Basement | 6 feet and over, Finished basement, Separate entrance |
| Parking | Outdoor |
| Sewage system | Municipal sewer |
| Zoning | Residential |
| Equipment available | Wall-mounted air conditioning |
This property is presented in collaboration with RE/MAX ACTION