Saint-Philippe J0L2K0
Bungalow | MLS: 26855053
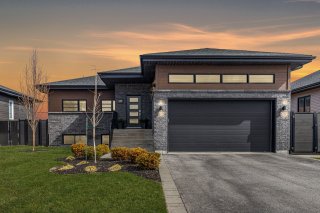 Frontage
Frontage 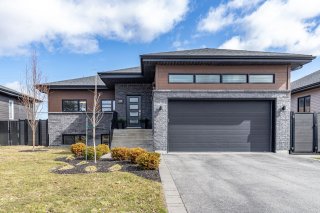 Living room
Living room 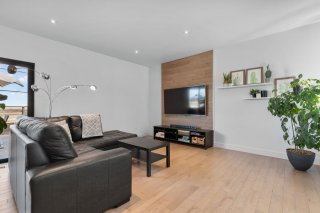 Living room
Living room 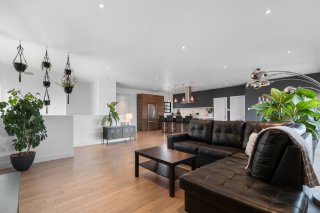 Kitchen
Kitchen 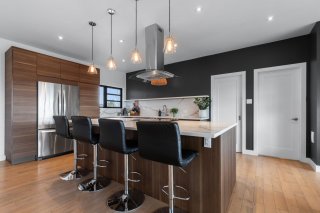 Kitchen
Kitchen 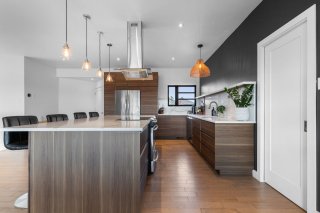 Kitchen
Kitchen 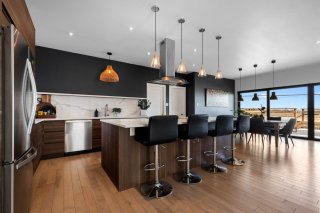 Kitchen
Kitchen 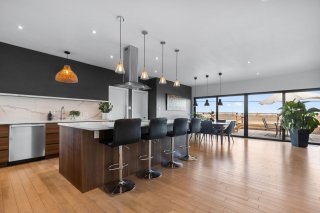 Kitchen
Kitchen 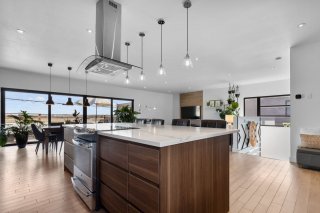 Kitchen
Kitchen 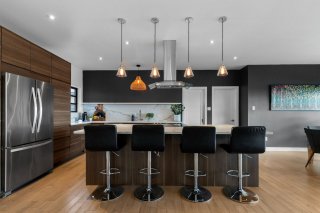 Overall View
Overall View 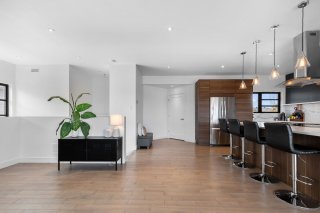 Dining room
Dining room 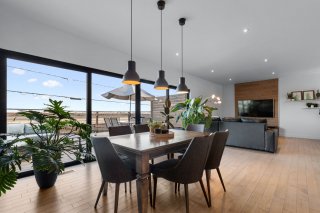 Dining room
Dining room 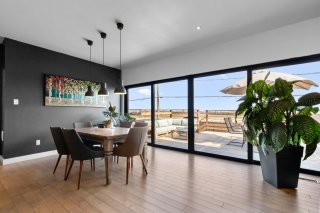 Dining room
Dining room 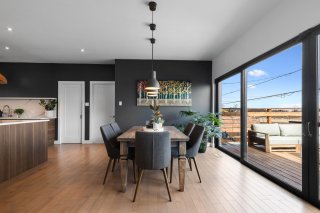 Dining room
Dining room 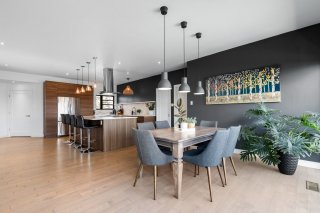 Primary bedroom
Primary bedroom 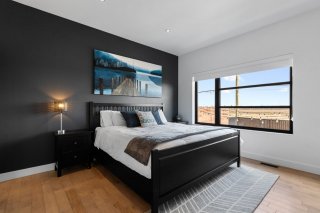 Primary bedroom
Primary bedroom 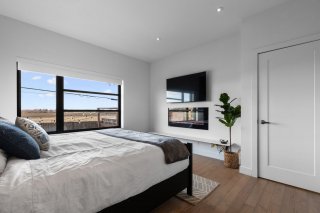 Walk-in closet
Walk-in closet 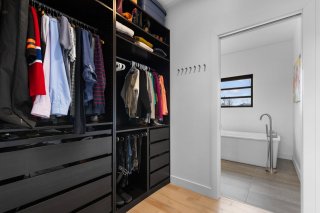 Ensuite bathroom
Ensuite bathroom 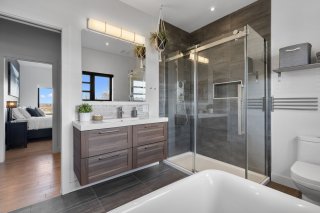 Ensuite bathroom
Ensuite bathroom 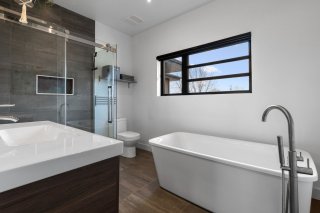 Staircase
Staircase 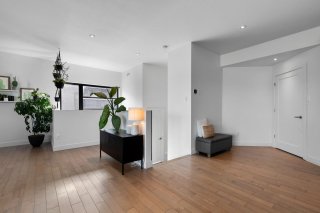 Washroom
Washroom 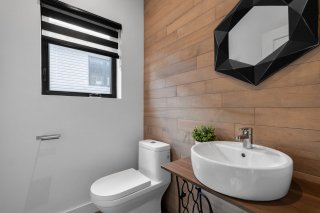 Family room
Family room 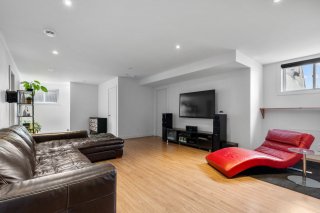 Family room
Family room 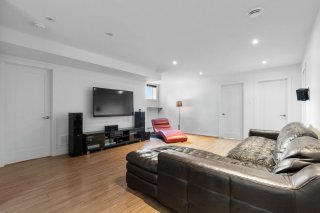 Bedroom
Bedroom 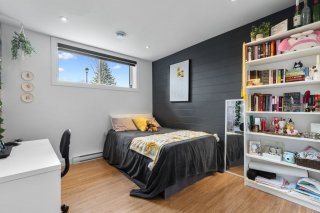 Bedroom
Bedroom 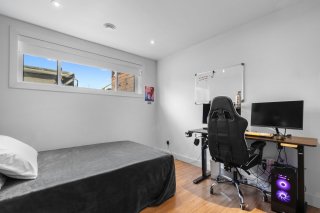 Bedroom
Bedroom 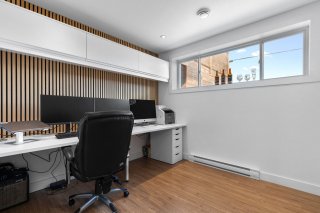 Bathroom
Bathroom 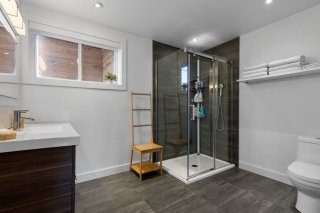 Bathroom
Bathroom 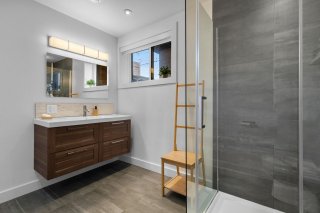 Laundry room
Laundry room 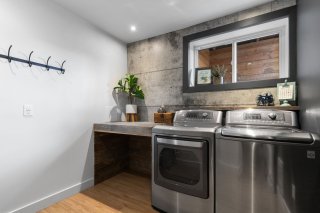 Garage
Garage 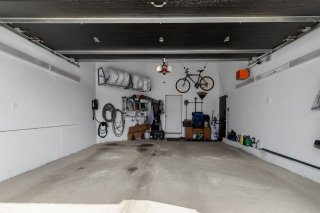 Patio
Patio 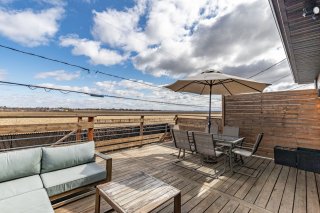 Patio
Patio 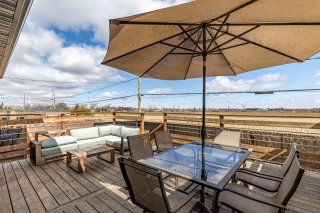 Backyard
Backyard 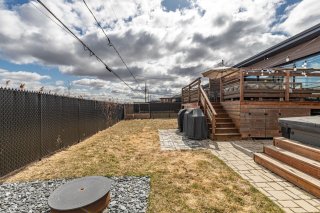 Backyard
Backyard 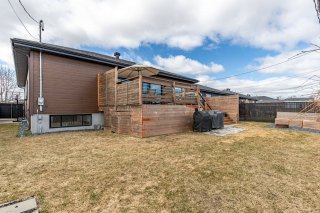 Backyard
Backyard 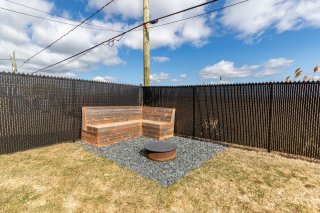 Backyard
Backyard 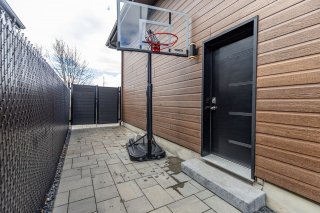 View
View 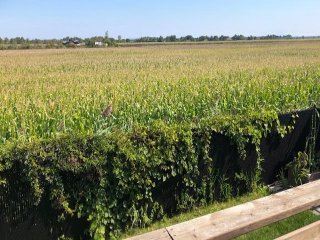 Drawing (sketch)
Drawing (sketch) 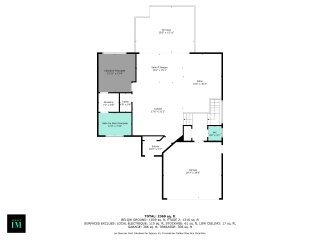 Drawing (sketch)
Drawing (sketch) 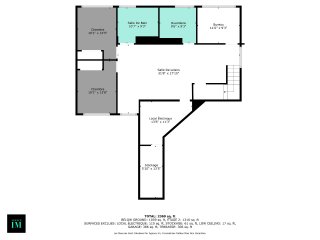
Guaranteed to steal your heart! This exceptional property blends luxury and elegance in a modern, refined design. Featuring 4 spacious bedrooms and 2 sophisticated bathrooms, this home offers both intimate and prestigious living. The high-end kitchen with a central island opens to a bright living room, beautifully illuminated by large bay windows. Enjoy an exceptional terrace with spa, a landscaped garden, and a double garage. A rare opportunity for those seeking luxury, modernity, and well-being.
An Exceptional Property in the Heart of a Thriving
Neighborhood
Welcome to this exquisite residence where refinement and
comfort blend seamlessly to create an unparalleled living
environment. Nestled in a dynamic and growing area, this
stunning home perfectly balances luxury, modernity, and
nature. From the moment you arrive, its contemporary allure
and elegant design will captivate you. With its sleek
architectural lines and high-end finishes, this property is
the perfect choice for families seeking both comfort and
prestige.
The interior is bathed in natural light, thanks to an
expansive glass wall that opens onto a breathtaking natural
landscape with no rear neighbors. The 9-foot ceilings on
the upper level enhance the sense of openness and grandeur.
The oiled maple hardwood floors add warmth and
sophistication, while the recessed lighting highlights
every refined detail of this remarkable home.
At the heart of the house, the kitchen masterfully combines
functionality and aesthetics. Featuring a 9-foot by 5-foot
central island, quartz countertops, and premium finishes,
it is a dream space for cooking enthusiasts. Thoughtfully
designed with ample storage solutions, it ensures an
organized and clutter-free environment.
The spacious bedrooms offer generous storage options,
including walk-in closets. The primary suite is a true
sanctuary, featuring a luxurious en-suite bathroom with
top-of-the-line finishes. An integrated smart home system
allows for remote control of lighting and temperature,
ensuring optimal comfort and energy efficiency.
Step outside into a private oasis. The expansive terrace is
perfect for enjoying sunny days and starlit evenings. A spa
completes this idyllic setting, offering the ultimate
relaxation experience after a long day. The automated
irrigation system ensures a lush, green lawn year-round
with minimal effort.
The oversized double garage provides ample space for your
vehicles while also offering additional storage for sports
equipment, tools, or bicycles. Thoughtfully placed storage
solutions throughout the home ensure a well-organized and
pristine living space at all times.
Located in a thriving and expanding neighborhood, this home
offers the perfect balance of tranquility and convenience.
Within minutes, you'll find top-rated schools, shopping
centers, restaurants, and sports facilities. Excellent road
access makes commuting to major urban centers effortless,
allowing you to enjoy the best of suburban living while
staying connected to the city.
This exceptional property embodies sophistication, comfort,
and modern living. Don't miss this rare opportunity to make
it your own. Contact us today to schedule a visit and
experience firsthand the elegance and charm of this
architectural gem!
Inclusions : Refrigerator, dishwasher, stove, all blinds, all light fixtures, central sweeper and accessories, garage door opener (2 remotes), Spa, Home automation: Hub, thermostat, light switches and dimmers, smart lock camera doorbell. Irrigation system programmable with controller (front and side). Tire rack. 3x TV stand living room, bedroom and family room basement. Storage unit Office.Outdoor fireplace
Exclusions : 3x television, the charging point for electric cars in the garage, Speakers in Family room.
| Room | Dimensions | Level | Flooring |
|---|---|---|---|
| Hallway | 10.2 x 5.7 P | Ground Floor | Ceramic tiles |
| Kitchen | 21.2 x 17.6 P | Ground Floor | Wood |
| Other | 6.6 x 4 P | Ground Floor | Wood |
| Living room | 30.2 x 13.6 P | Ground Floor | Wood |
| Dining room | 16.0 x 9.11 P | Ground Floor | Wood |
| Primary bedroom | 13.4 x 12.11 P | Ground Floor | Wood |
| Walk-in closet | 7.1 x 6.6 P | Ground Floor | Wood |
| Bathroom | 11.6 x 7.10 P | Ground Floor | Ceramic tiles |
| Washroom | 5.1 x 4.8 P | AU | Ceramic tiles |
| Family room | 31.8 x 17.10 P | Basement | Floating floor |
| Bedroom | 13.8 x 10.1 P | Basement | Floating floor |
| Bedroom | 13.5 x 10.1 P | Basement | Floating floor |
| Bedroom | 11.0 x 9.3 P | Basement | Floating floor |
| Bathroom | 10.7 x 9.3 P | Basement | Ceramic tiles |
| Laundry room | 9.6 x 9.3 P | Basement | Floating floor |
| Storage | 13.6 x 11.3 P | Basement | Concrete |
| Storage | 13.5 x 5.10 P | Basement | Concrete |
| Driveway | Plain paving stone |
|---|---|
| Landscaping | Fenced, Patio, Landscape |
| Cupboard | Laminated |
| Heating system | Air circulation, Other, Electric baseboard units |
| Water supply | Municipality |
| Heating energy | Electricity |
| Equipment available | Central vacuum cleaner system installation, Ventilation system, Electric garage door, Central air conditioning, Central heat pump, Private yard |
| Windows | PVC |
| Foundation | Poured concrete |
| Hearth stove | Other |
| Garage | Fitted |
| Siding | Other, Brick |
| Distinctive features | No neighbours in the back |
| Proximity | Highway, Cegep, Golf, Park - green area, Elementary school, High school, Public transport, Bicycle path, Cross-country skiing, Daycare centre, Réseau Express Métropolitain (REM), Snowmobile trail, ATV trail |
| Bathroom / Washroom | Adjoining to primary bedroom, Seperate shower |
| Available services | Fire detector |
| Basement | 6 feet and over, Finished basement |
| Parking | Outdoor, Garage |
| Sewage system | Municipal sewer |
| Window type | Sliding, Crank handle |
| Roofing | Asphalt shingles |
| Topography | Flat |
| Zoning | Residential |
This property is presented in collaboration with RE/MAX DYNAMIQUE INC.